Noblessner Foundry
Location
Peetri 10, Tallinn, Estonia
Area
5800 m2
Status
Completed 2019
Client
Noblessner Arendus
Architecture
Margit Aule, Laura Ojala and Toomas Adrikorn
Interior architecture
studio ARGUS
Photography
Martin Dremljuga and Martin Siplane
Awards
2020 - Heritage Award of Tallinn
2019 - Laureate of the annual prize of the Estonian National Heritage Protection Board in the category "Well-restored monument"
The Noblessner shipyard on the seashore in Kalamaja, Tallinn, was established in 1912 and initially it built submarines for the navy of the Russian Empire. During the nearly one hundred years that followed, the area was used by a number of ship repair and shipbuilding companies under different names. A large part of the historical environment of the shipyard has survived and is now in use as part of modern city space.
The territory of the former shipyard has evolved into a contemporary urban estate that combines the old and the new, featuring new-built apartment houses next to restaurants, business spaces and cultural institutions operating in historical buildings. There are 18 protected heritage buildings on the territory. The biggest of them is the Foundry, completed in 1914, the largest room of which was used as a shipbuilding workshop. The metal foundry itself was actually accommodated in the smaller, rear part of the building. By the new spatial programme, the building is divided between an event room and Proto Invention Factory. In the centre of the building, there is a 16‑metre-high hall, flanked on both sides by lower volumes, which gives the building a basilican form. Perpendicularly, the building is divided into two volumes, of which the south-eastern part, i.e. the former foundry, is a little lower than the other. The load-bearing structures, including the ceiling structures, are monolithic reinforced concrete frame, and the wall in between is built of hollow reinforced concrete blocks.
The renovation design for the complex, which occupies 5800 m², is based on the history of the building and the location. Interventions have been minimal: for both halls, the general impression of space is of central importance and to preserve it, only a few new additions have been introduced. As much of the historical as possible has also been preserved in the ancillary rooms. Auxiliary functions, like kitchens and toilets, have been placed in separate boxes within the large rooms. The stairs have modern steel railings to distinguish them from the historical parts. The aesthetics of the added elements and new volumes builds on the industrial heritage of the environment but is clearly distinguishable from the historical. The delicate approach has enabled to preserve the industrial vibes of the building, and the new additions blend well with the historical elements as a result of the choice of materials and simple designs.
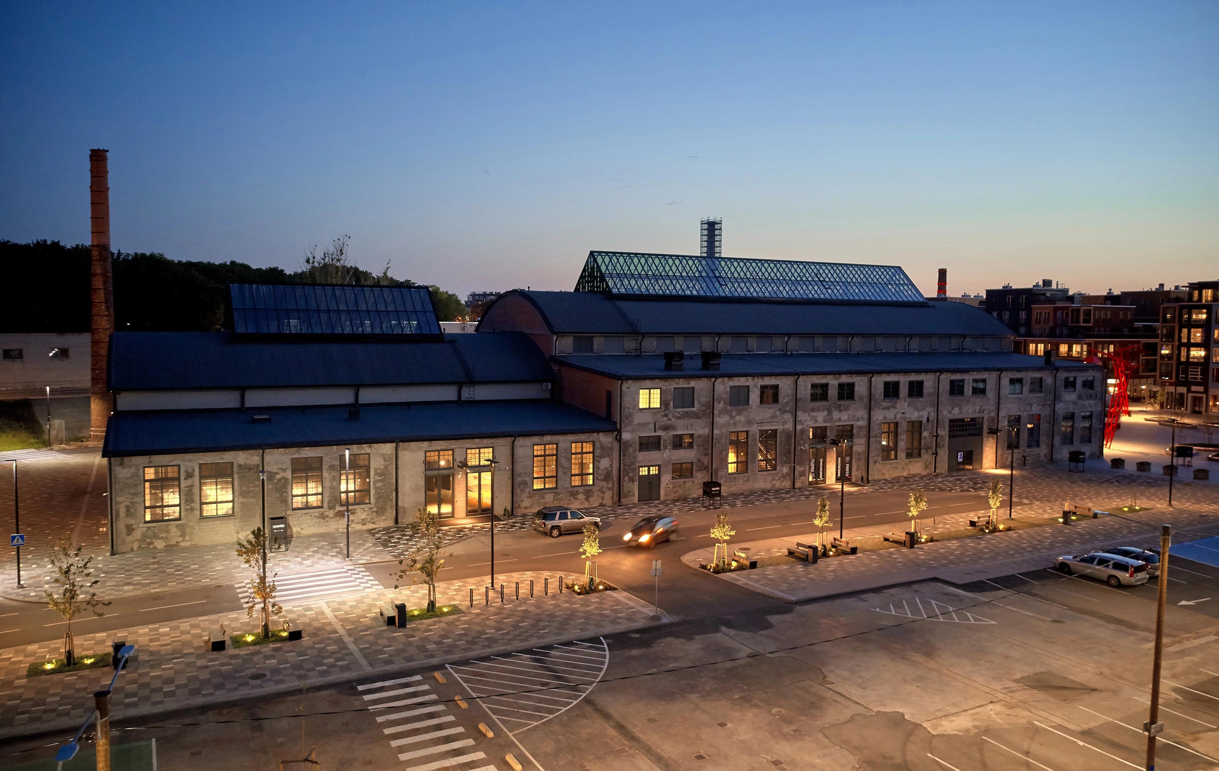
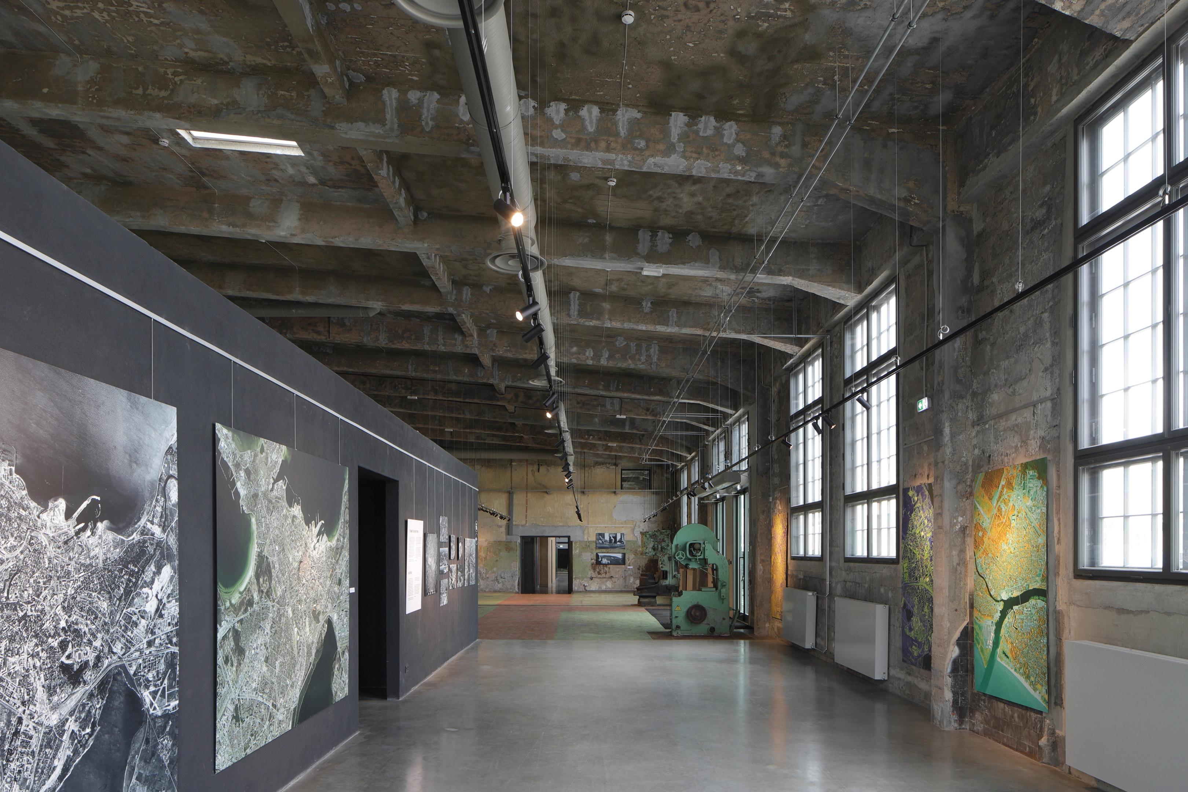
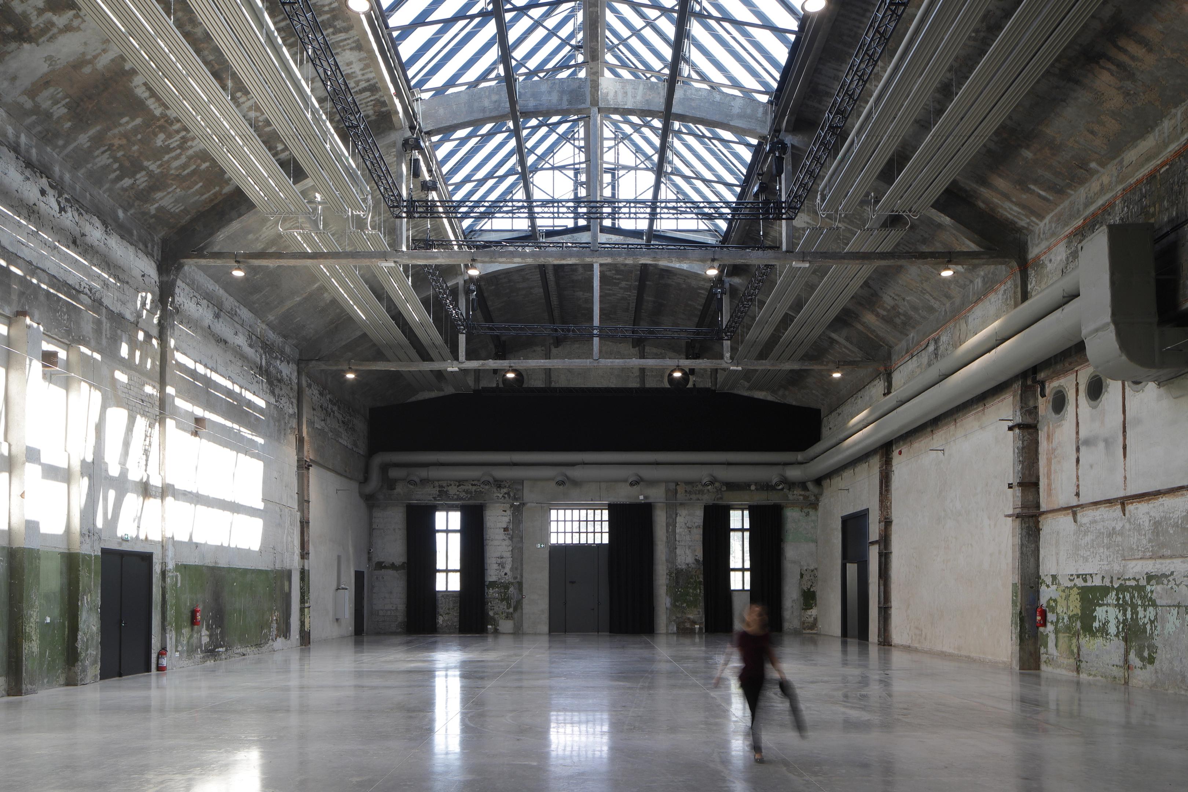
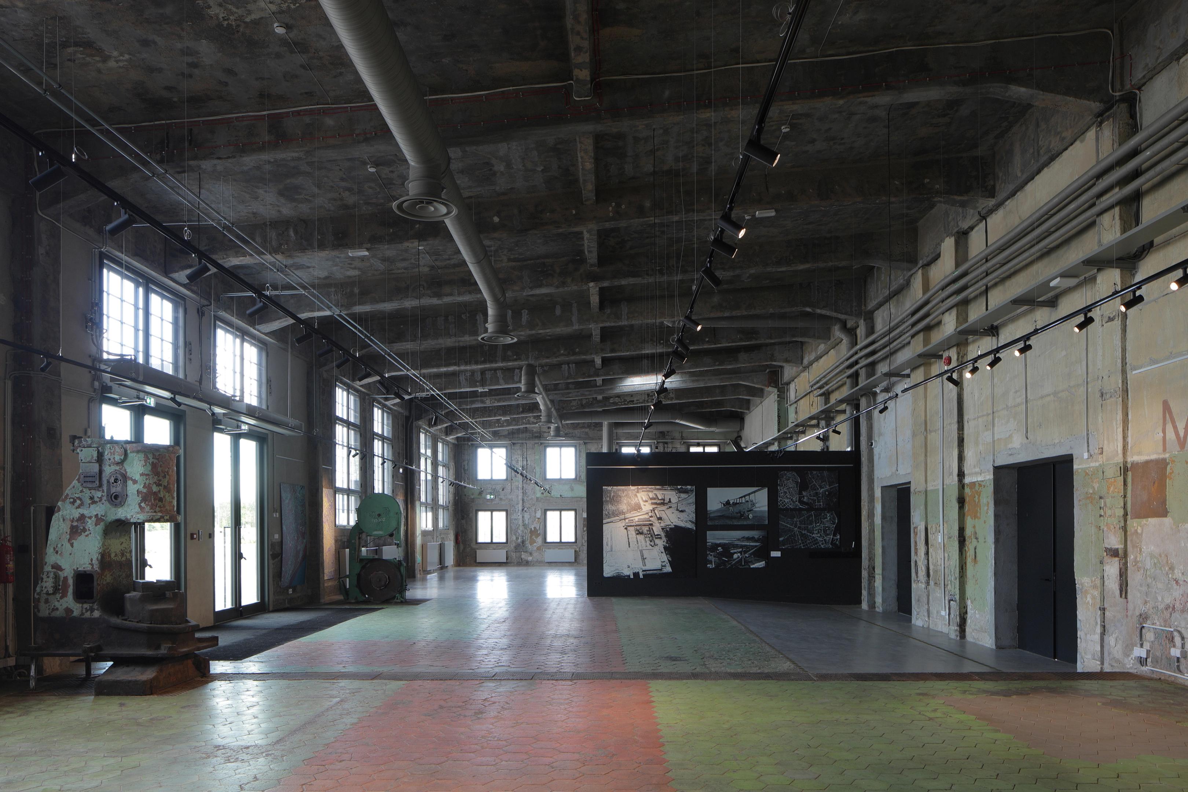
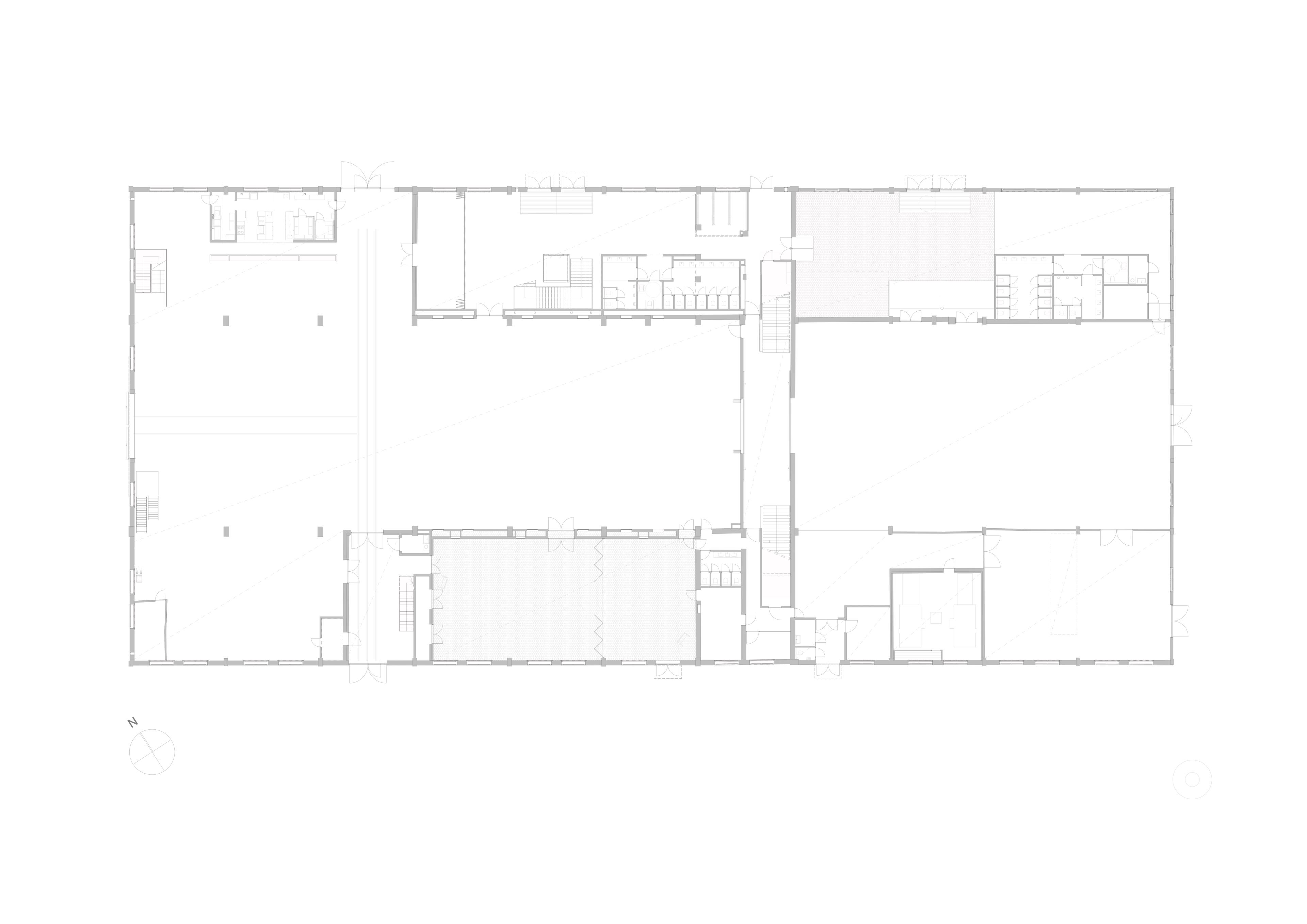
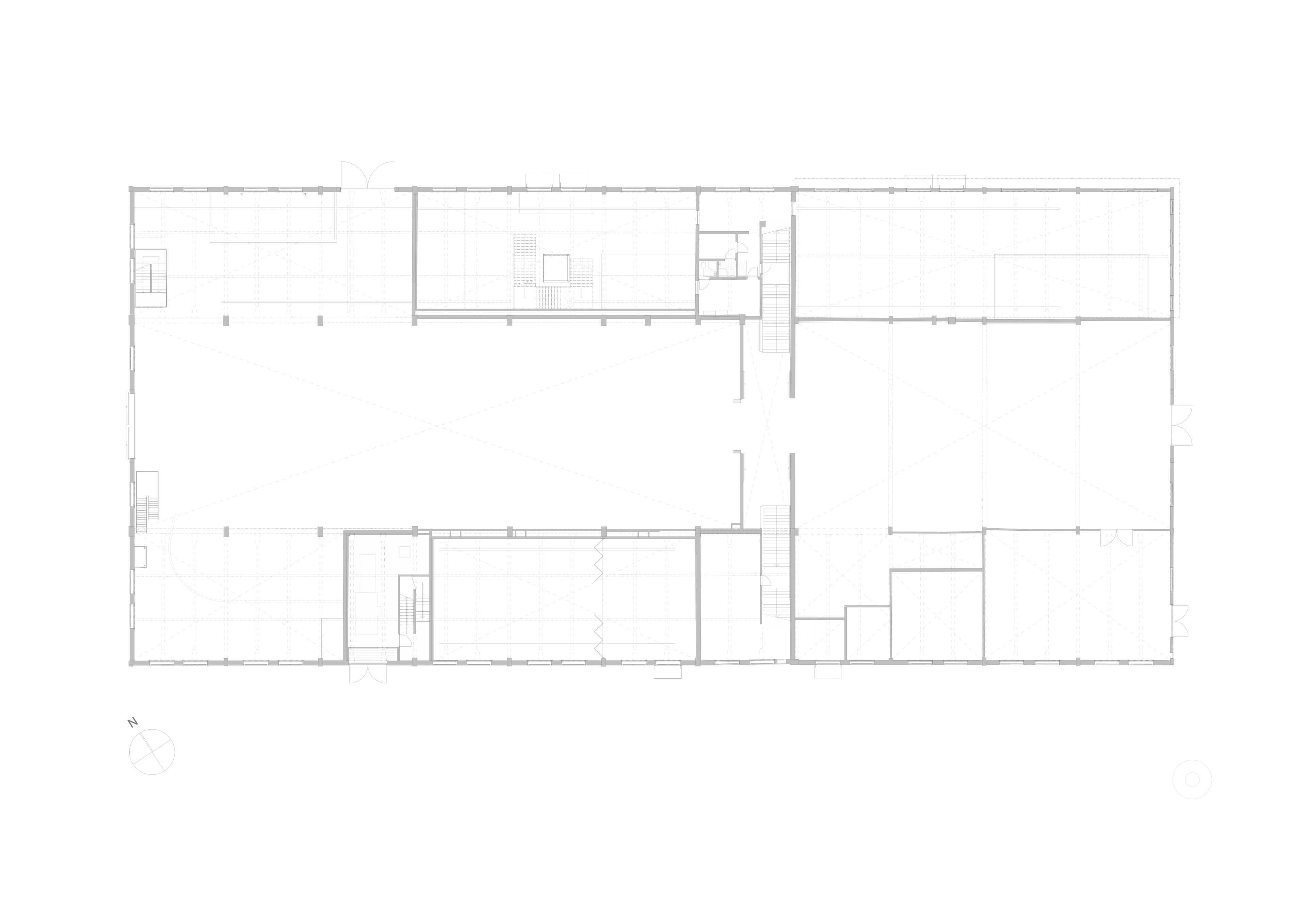
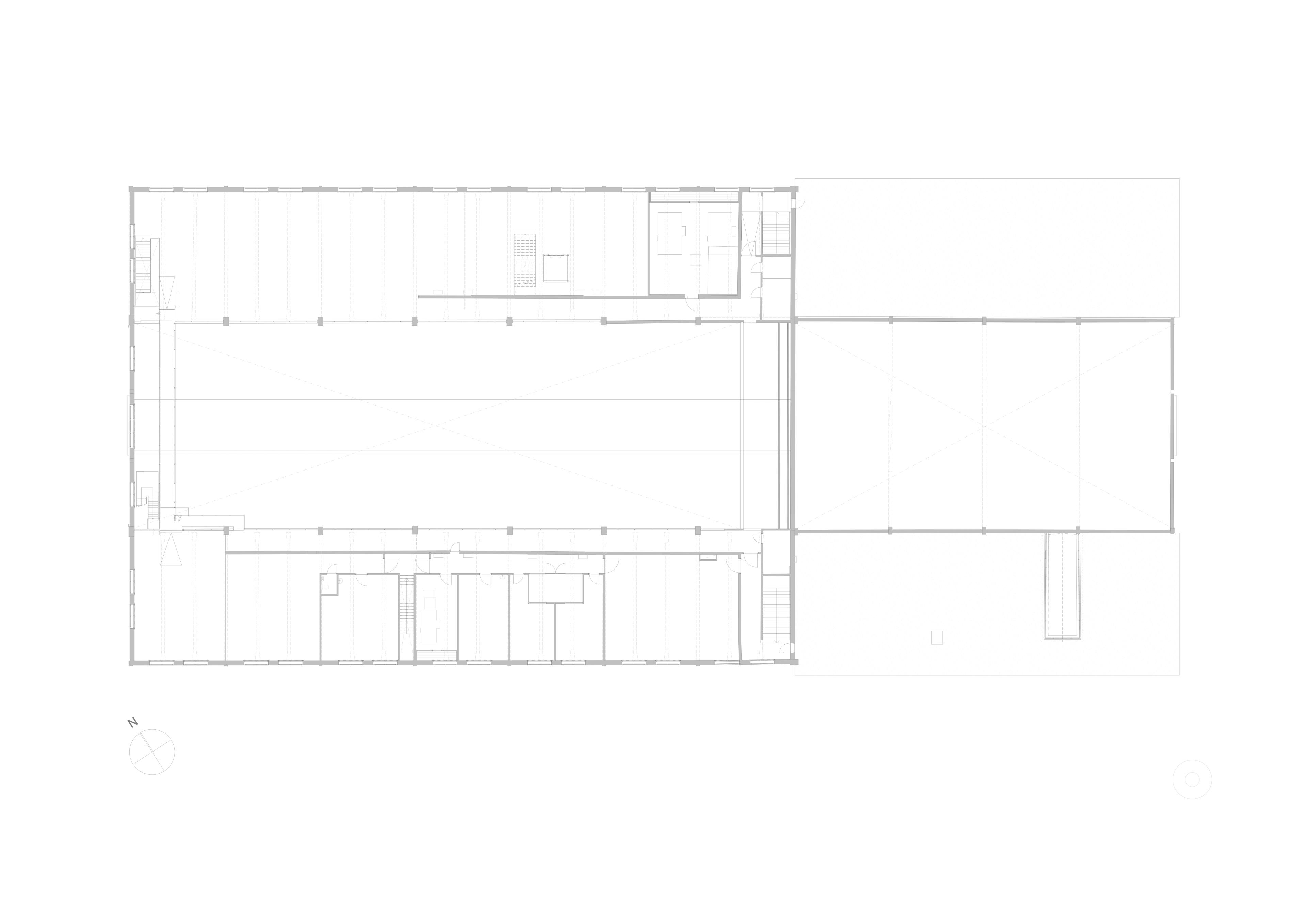

Monika Eensalu
Architectural Historian