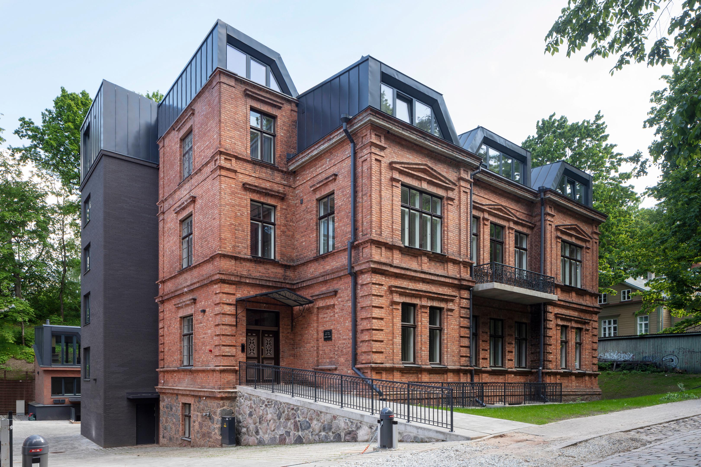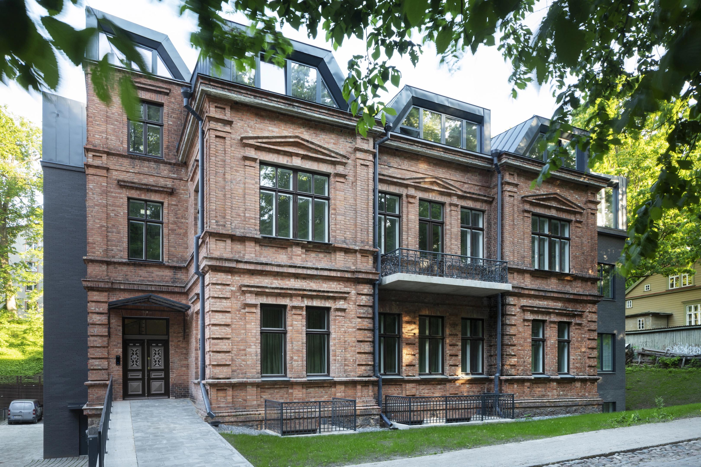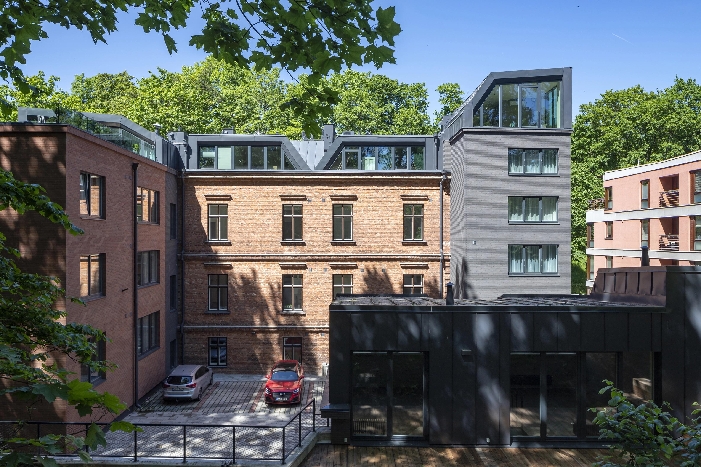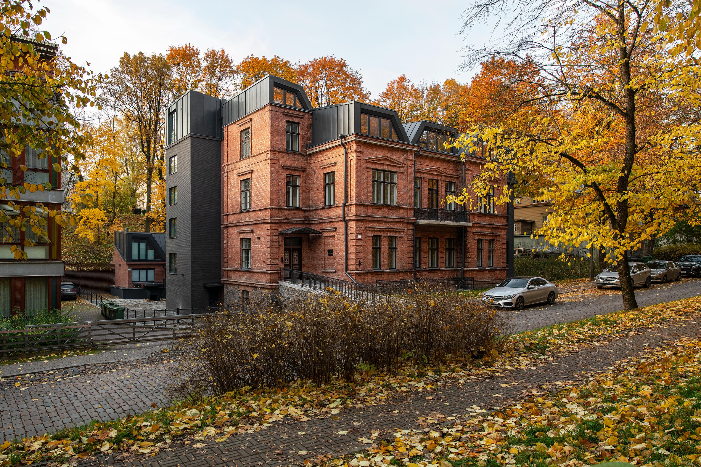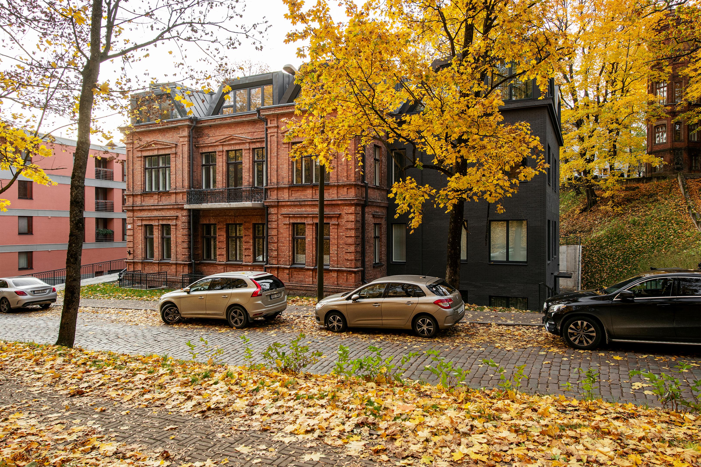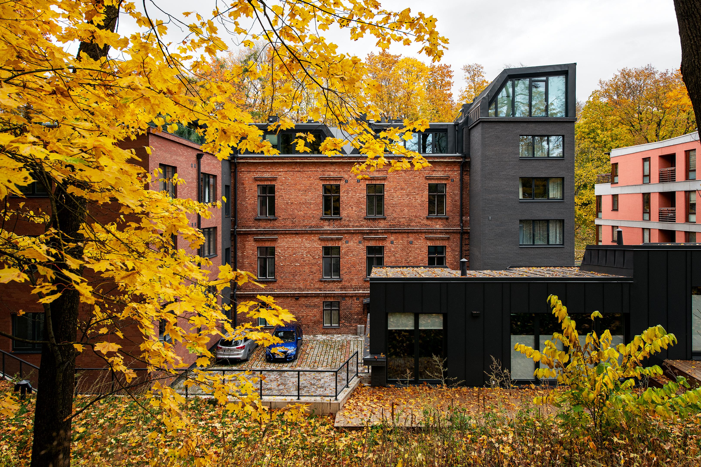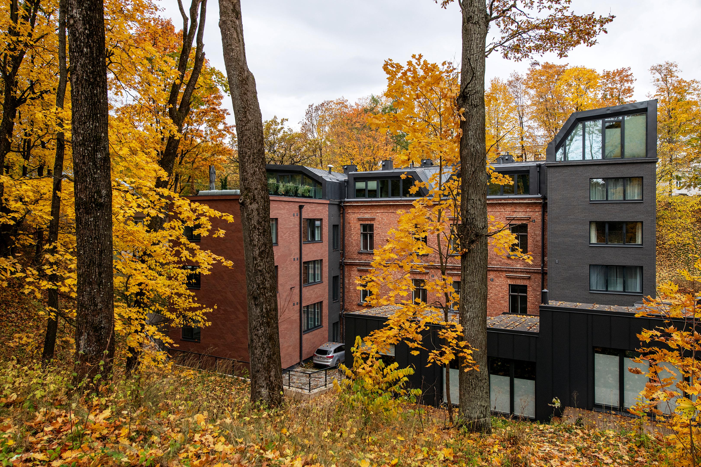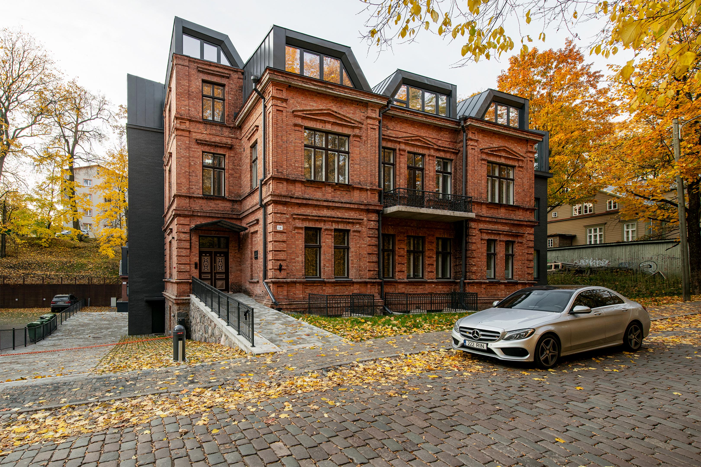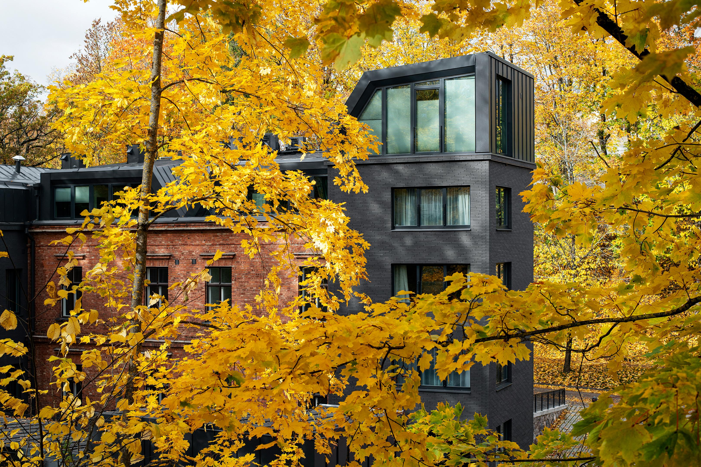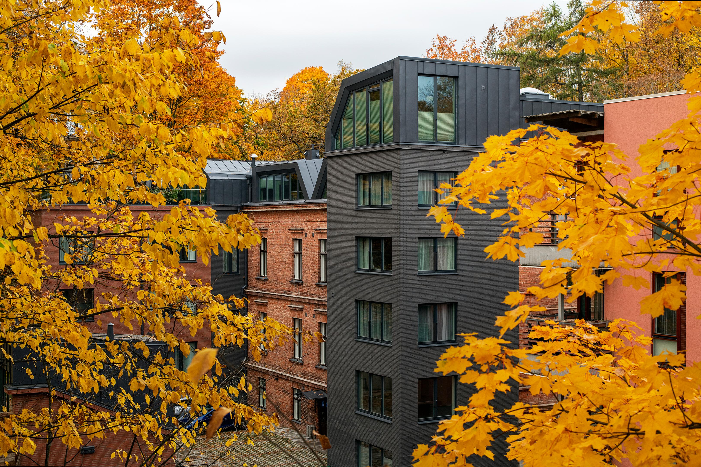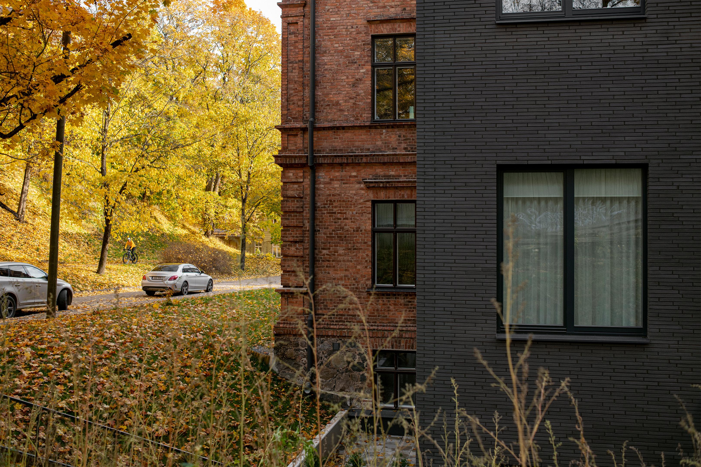Vallikraavi 14
Location
Vallikraavi 14, Tartu, Estonia
Area
1570 m2
Status
Completed 2022
Client
Hausers
Architecture
Margit Aule and Katri Vanamets
Interior architecture
studio ARGUS
Photography
Martin Siplane and Terje Ugandi
There is an old and stately apartment house in the beautiful and historical moat area on Toome hill in the city of Tartu. The Historicist building was designed and built by structural engineer Otto Schröder at the end of the 19th century. Later, the house was remodelled and extensions were added on a number of times. Between 1945 and 2016, Tartu Art Museum was housed here.
The building of Vallikraavi 14 is plastic and structured; the rooms are noble and beautiful. We decided to remove a storey that had been added in the 1950s and an extension dating from the 1960s and to replace them with new, plastically structured additions that would fit better in terms of style while being modern and clearly distinct from the Historicist parts of the building. We emphasised the vertical dimension of the entrance hall volume, adding more height by means of a dormer. The roof volume has also been divided into smaller sections by dormers.
Many dignified elements had survived: murals, panelled doors, windows, tiled stoves, vaulted red brick ceilings in the basement. All this adds character to the building and has been properly restored.
This elegant red brick house, in beautiful symbiosis with the surrounding green slopes of the historical moat and the high trees, has once again become one of the gems of Tartu.
