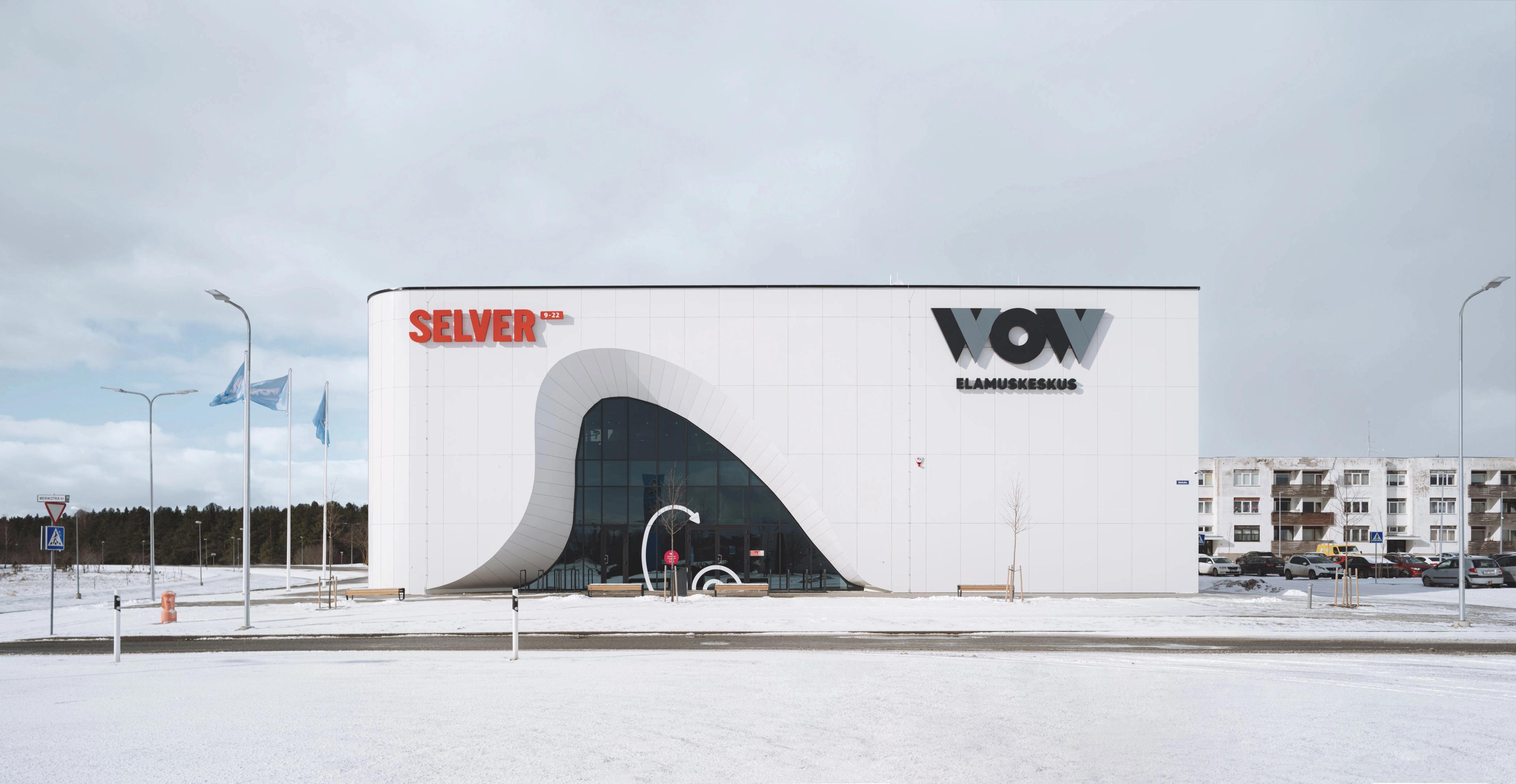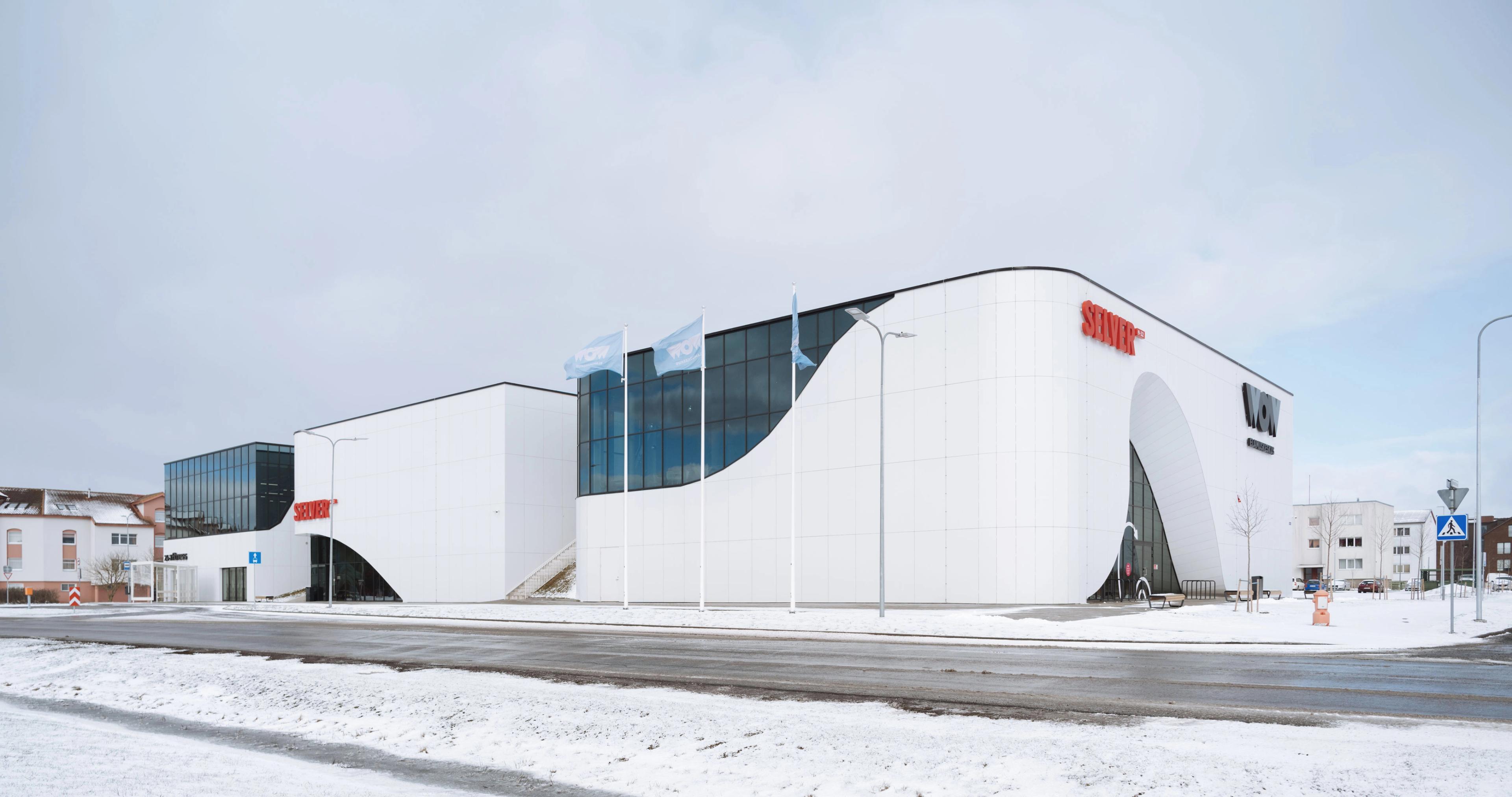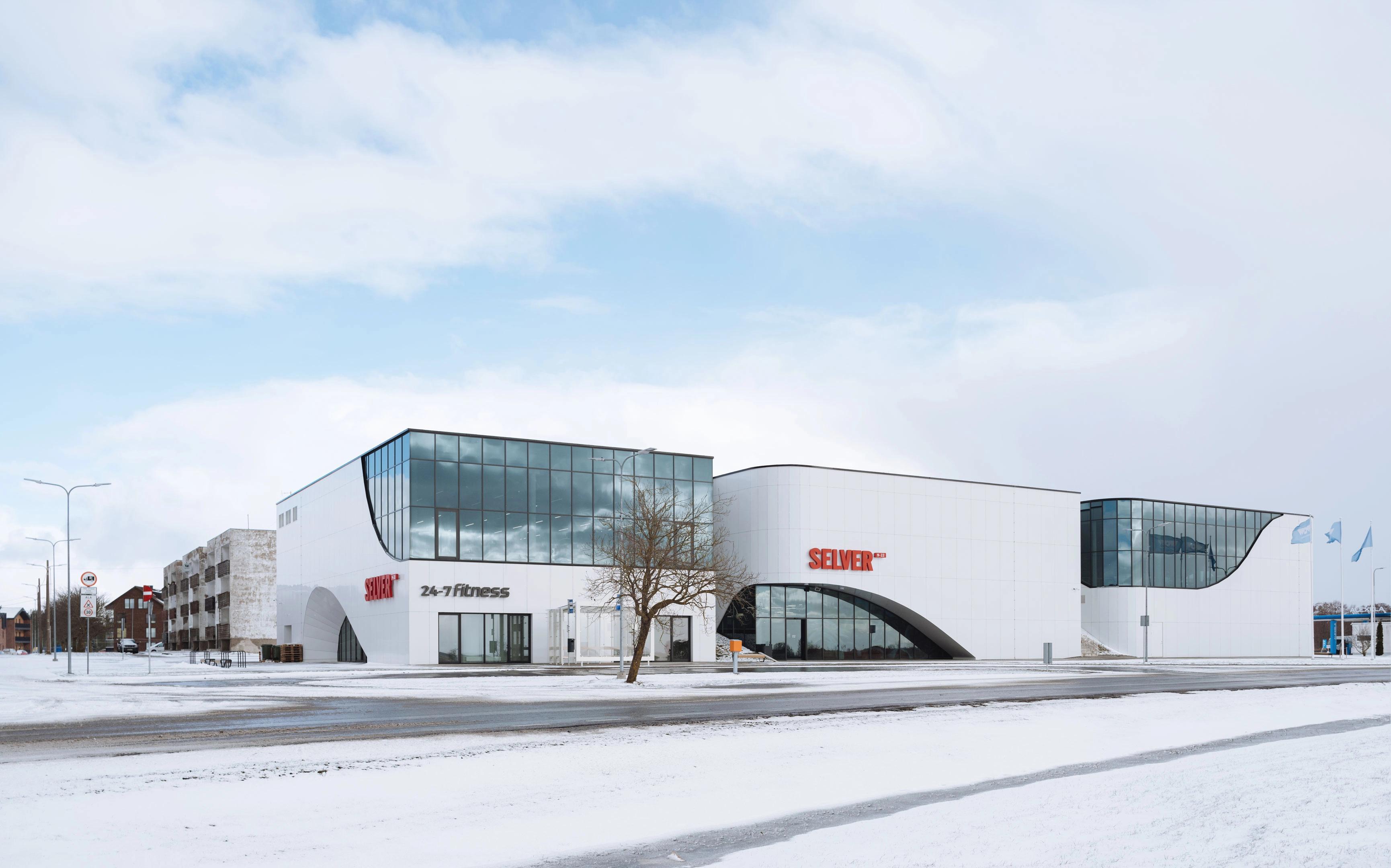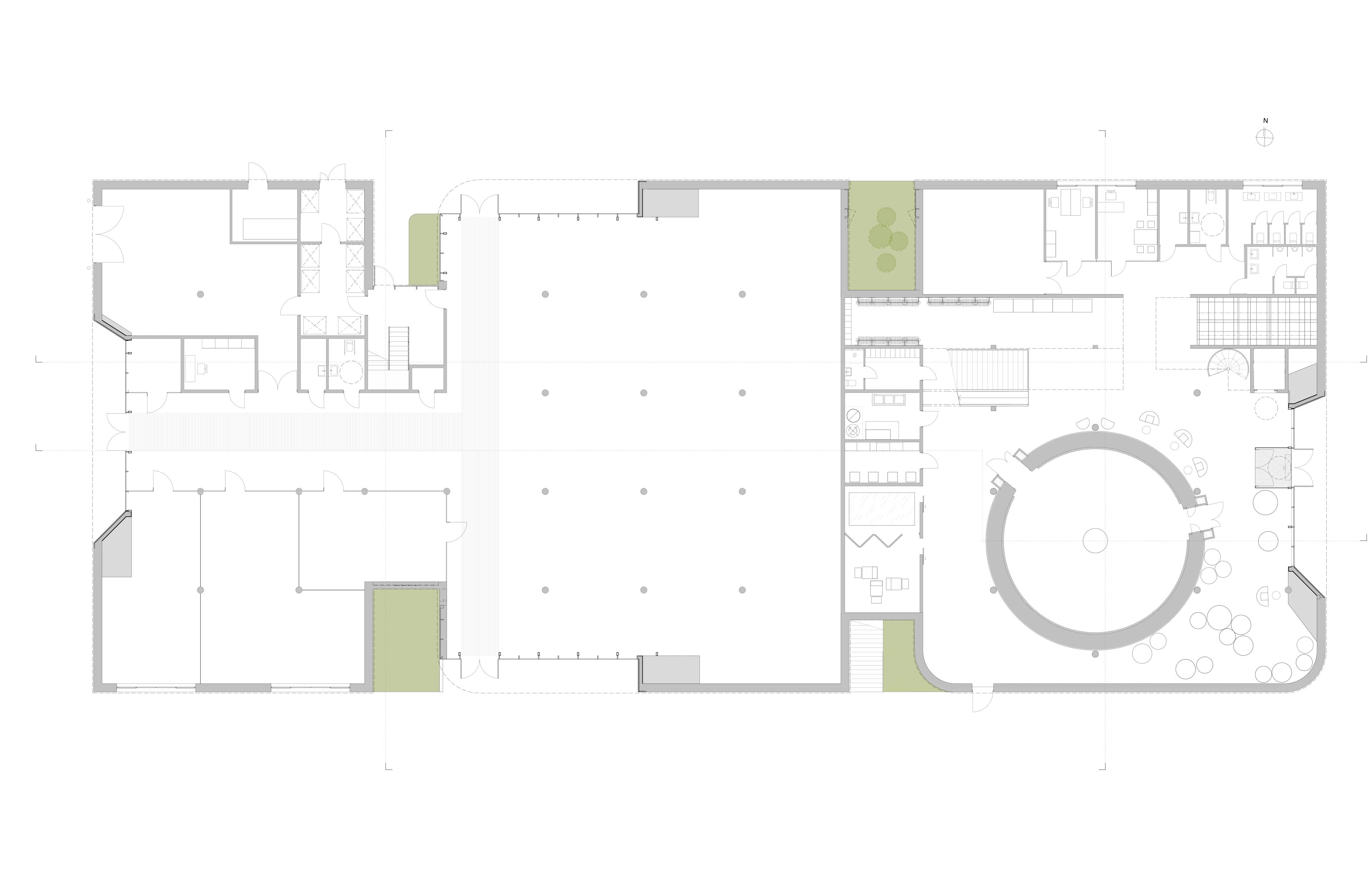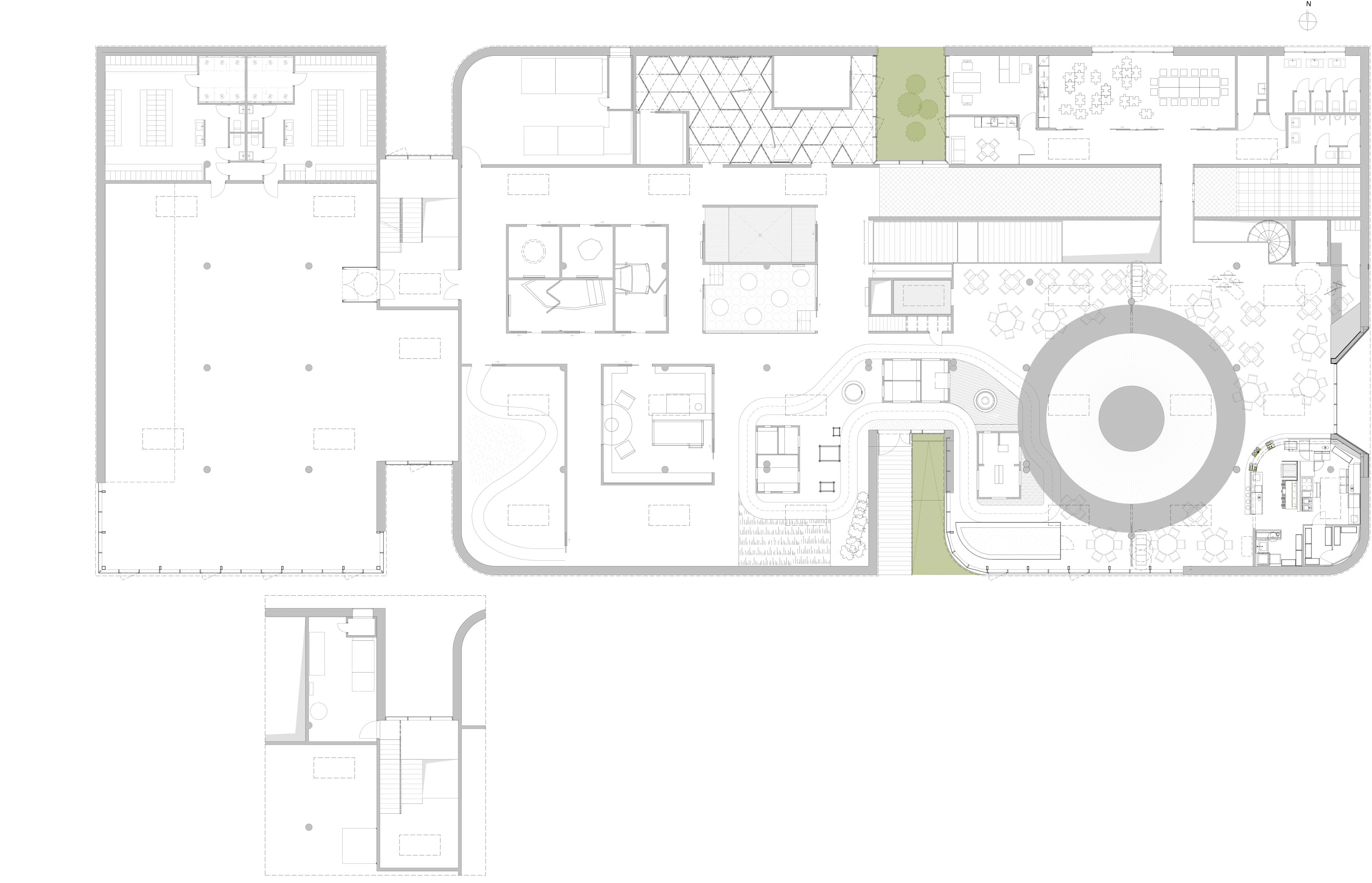WOW Experience Center
Location
Merikotka 1, Kuressaare, Estonia
Area
3800 m2
Status
Completed 2020
Client
Tulik Invest
Architecture
Margit Aule and Laura Ojala
Interior architecture
studio ARGUS
Photography
Tõnu Tunnel
WOW Experience Center is located in Kuressaare on the western Estonian island of Saaremaa. It is a two-storey business and entertainment centre that accommodates a family attraction and interactive leisure centre, a supermarket and a sports club.
Every conceptual element, from the architectural design solution and exhibits to the design of the guest’s route in the building, aims at being different, delivering high quality and surpassing expectations – a wow effect. The attractions offer exciting action and entertainment for the entire family, being meant for children and youth of various ages as well as adults of different ages, social and educational backgrounds.
The spatial solution is simple and logical: the building volume stipulated in the local plan has been divided into three parts by ‘incisions’, as this fits better with the spatial programme and makes the large volume of the building appear smaller visually. The eastern section of the building houses the WOW Experience Center on both floors; the central and the western block accommodate the supermarket on Floor 1 and the sports club on Floor 2.
The entrances have been accentuated by undular spatial ‘incisions’ that form sheltered doorways in the façades. The undular forms continue on the glass faces that seem to be ‘peeping out’ from the edges of the homogenous façade. The form of WOW Experience Center is deliberately eye-catching and coheres with the maritime character of the island, reminding of forceful sea waves and their imprints in the sand.
The white faces harmonise with the light tones of the neighbouring buildings.
