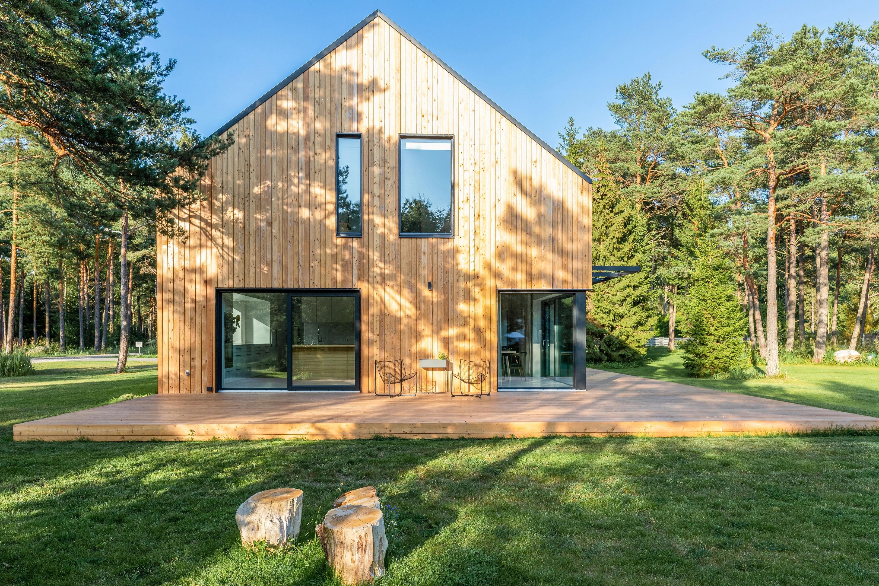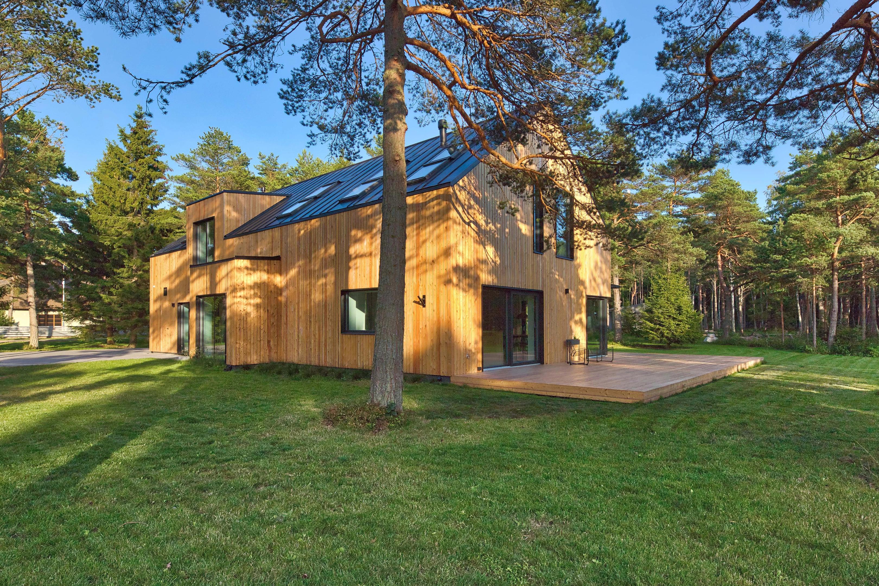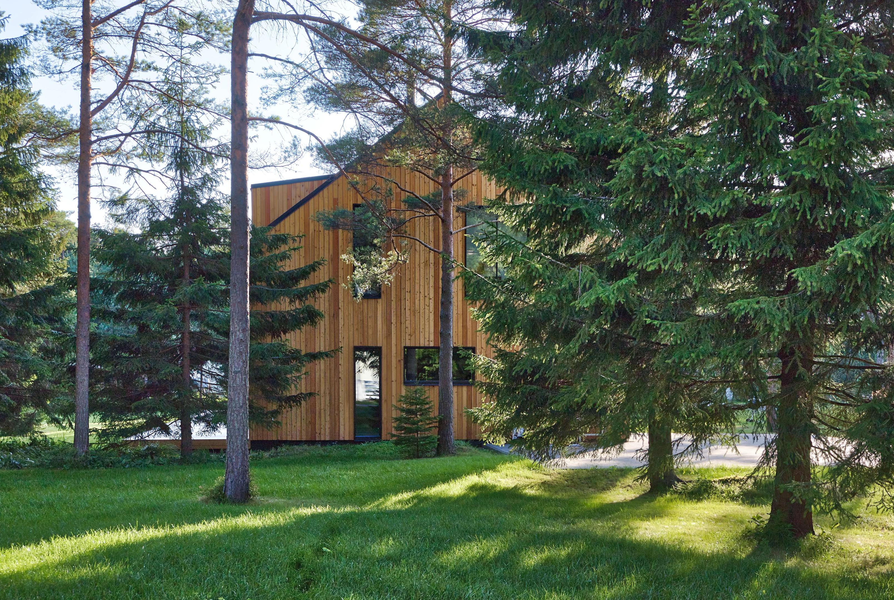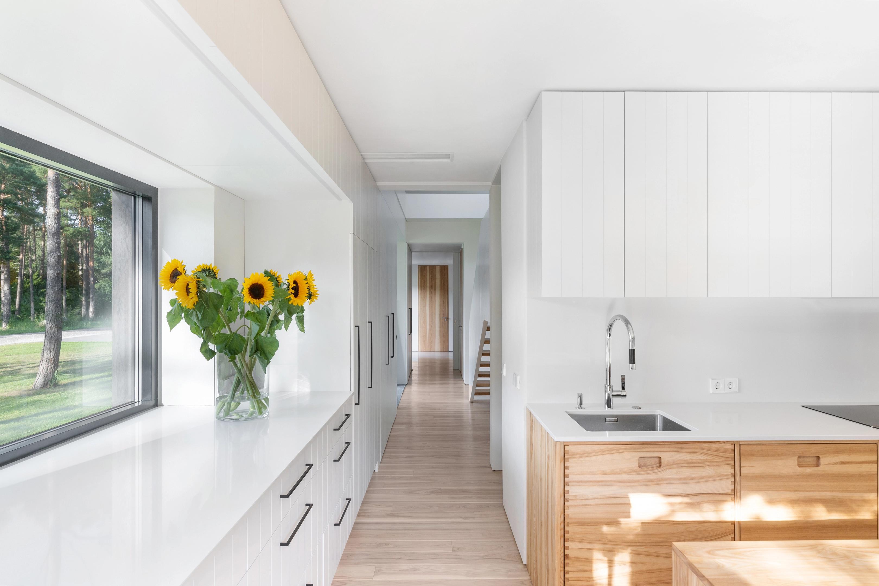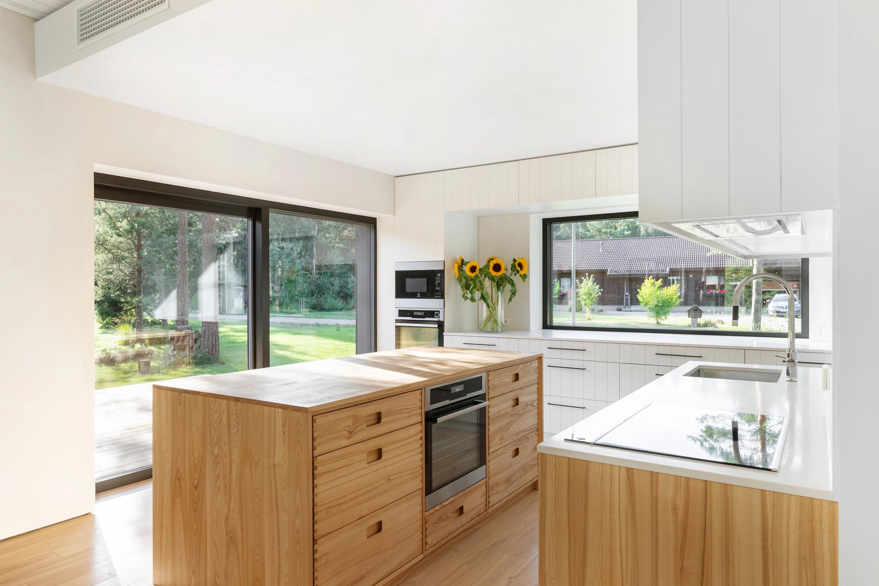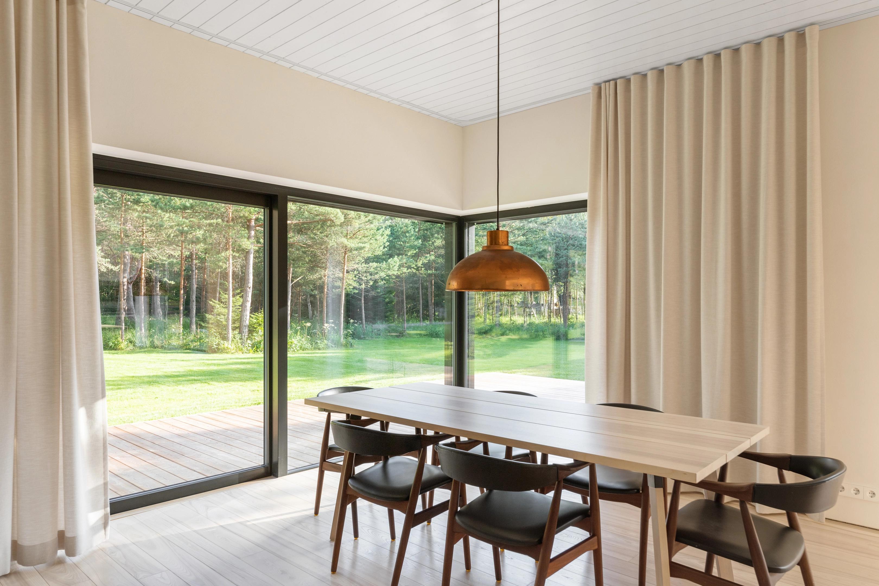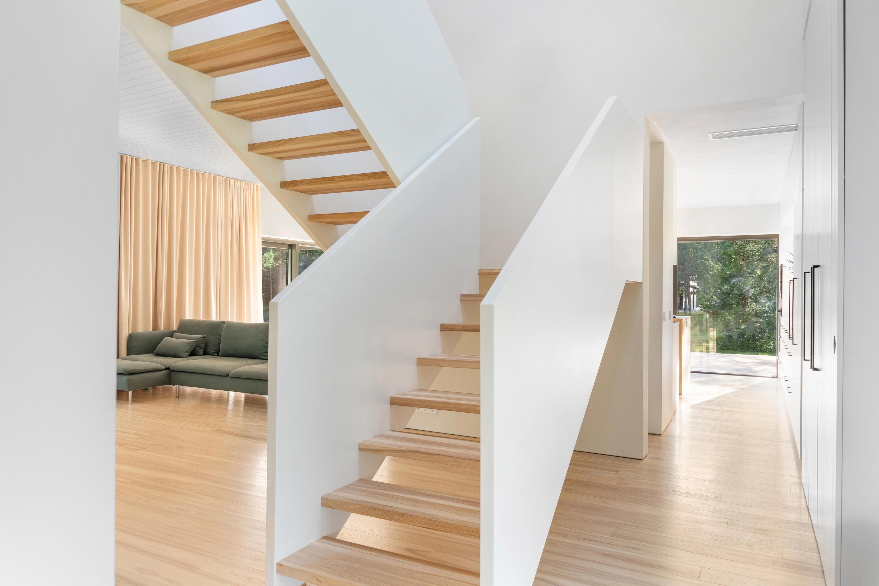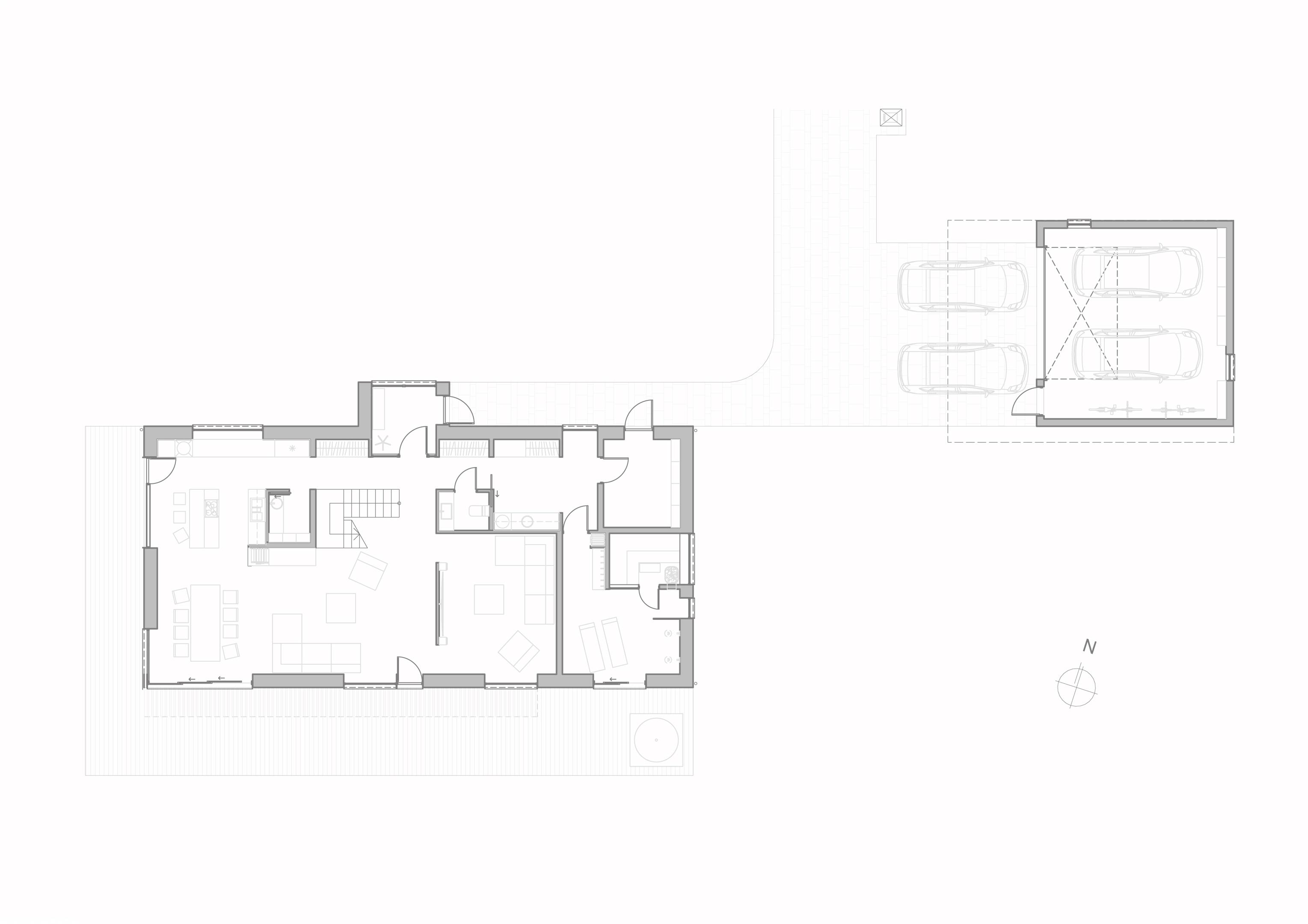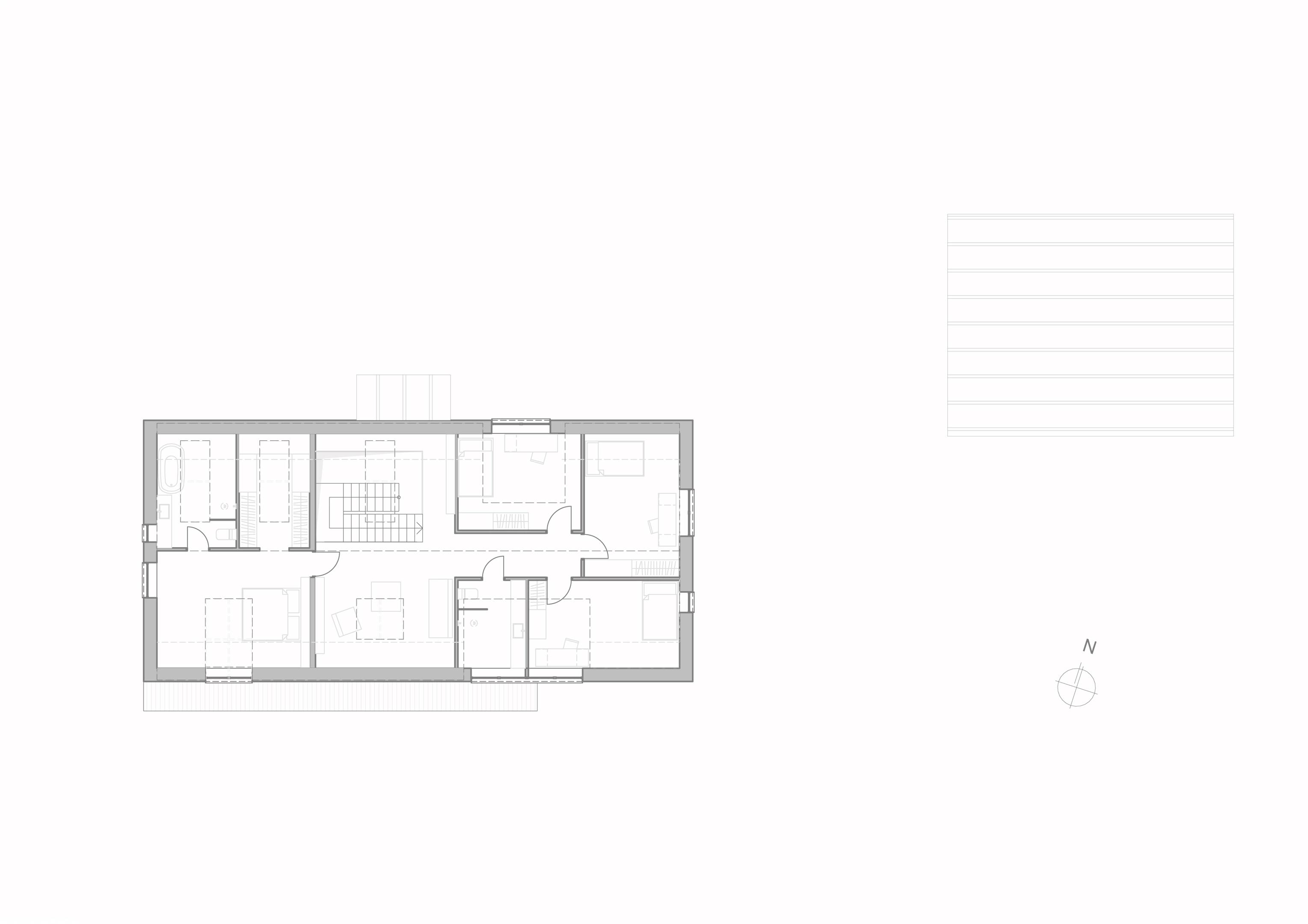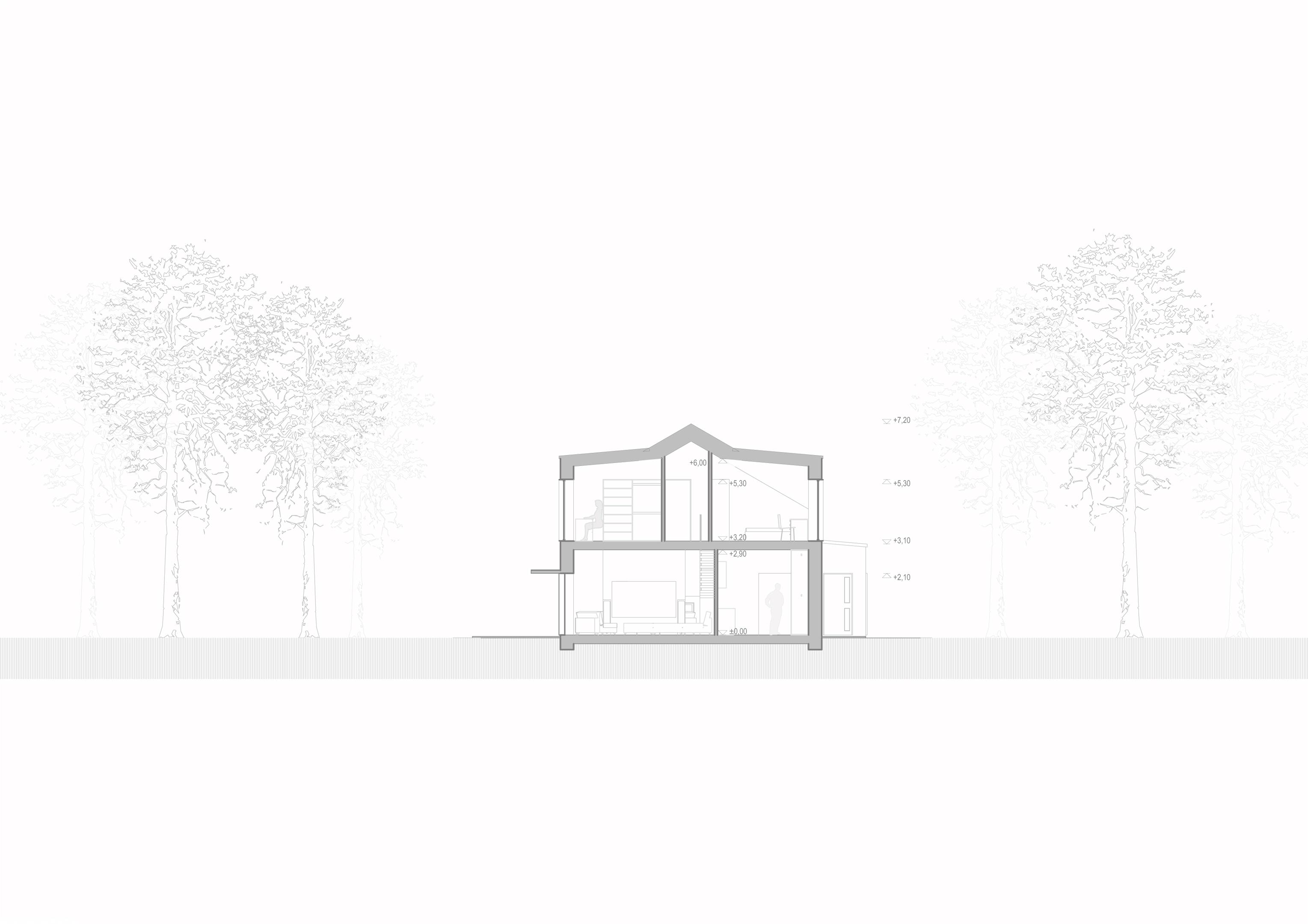House in Suurupi
Location
Karukella tee, Suurupi, Harju county, Estonia
Area
240 m2
Status
Completed 2019
Client
Private client
Architecture and interior architecture
LUMIA and studio ARGUS
Margit Aule, Laura Ojala, Maris Kerge and Margit Argus
Photography
Liis Reiman
A young family’s new home in Suurupi, a village near Tallinn, is simple in form and content. In the large property, the archetypal gable-roofed house built of natural materials blends into the forest. The interior of the house is characterised by spaciousness, nordic serenity, functionality and light, quality materials and warm natural tones. The main living room with the dining room and open-plan kitchen, home cinema and sauna area engage in dialogue with the greenery behind the windows to form a private inner yard, open to the midday sun.
The exterior of the walls is clad with naturally-treated vertical larch boarding, contrasted by black opening solutions and elements. The roof is covered in blackish grey rolled sheet metal.
