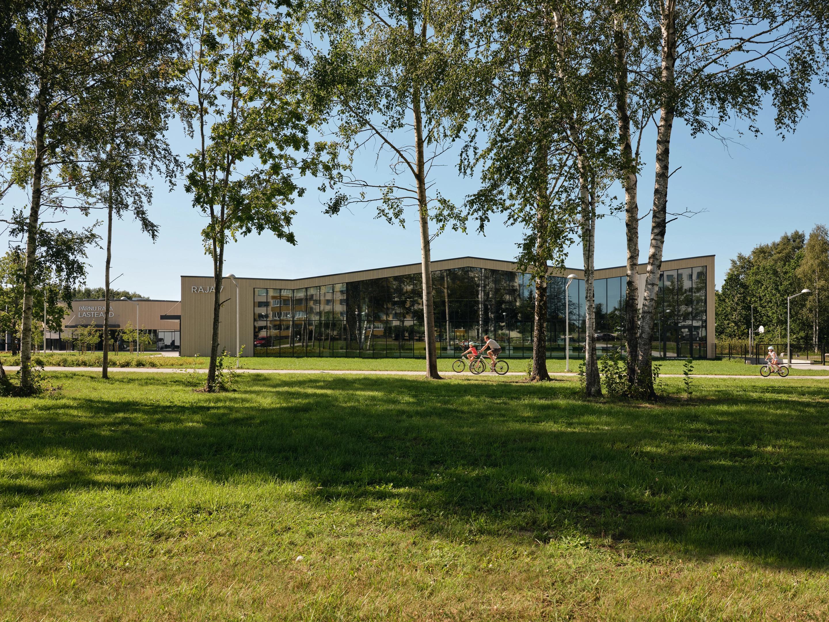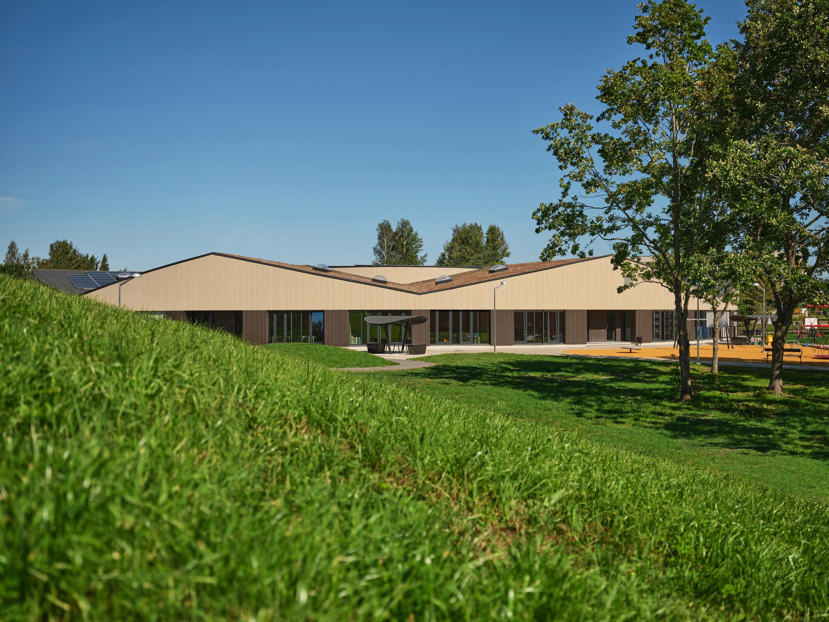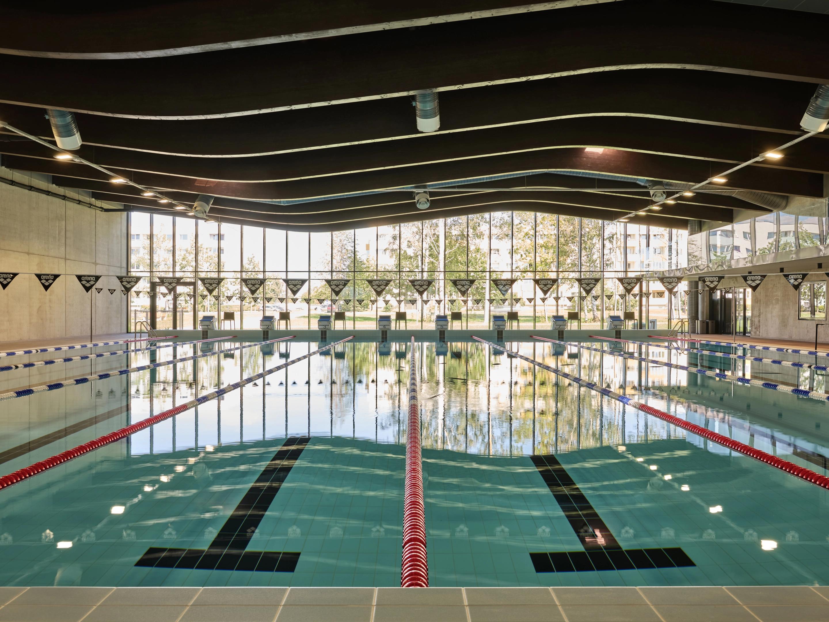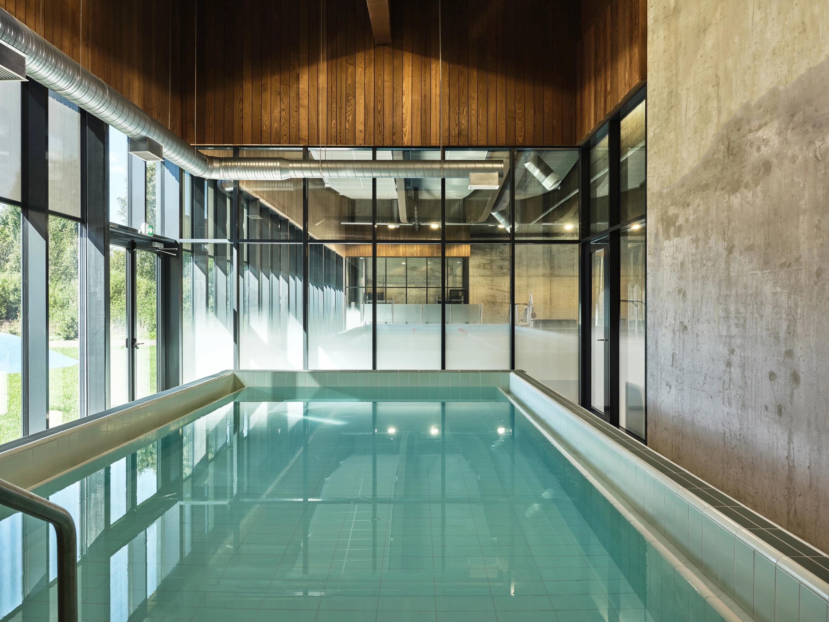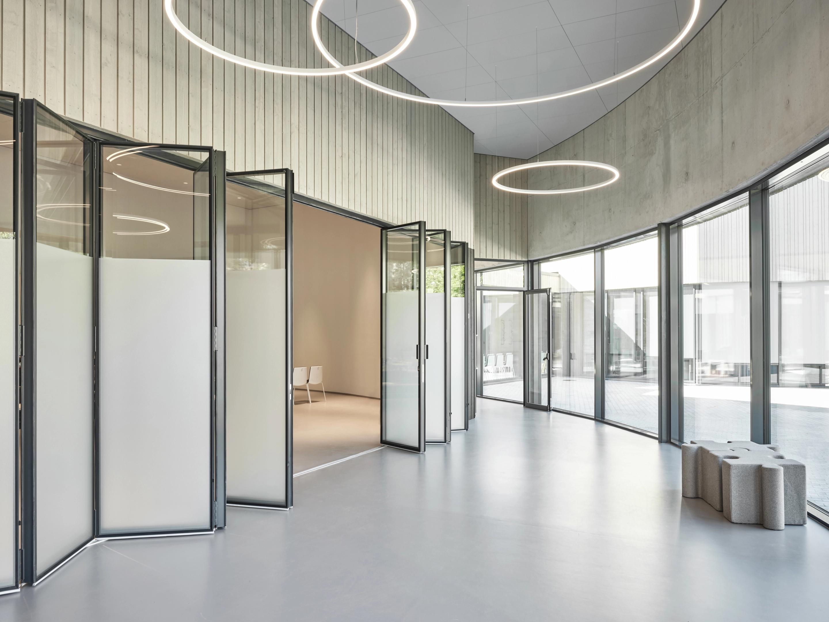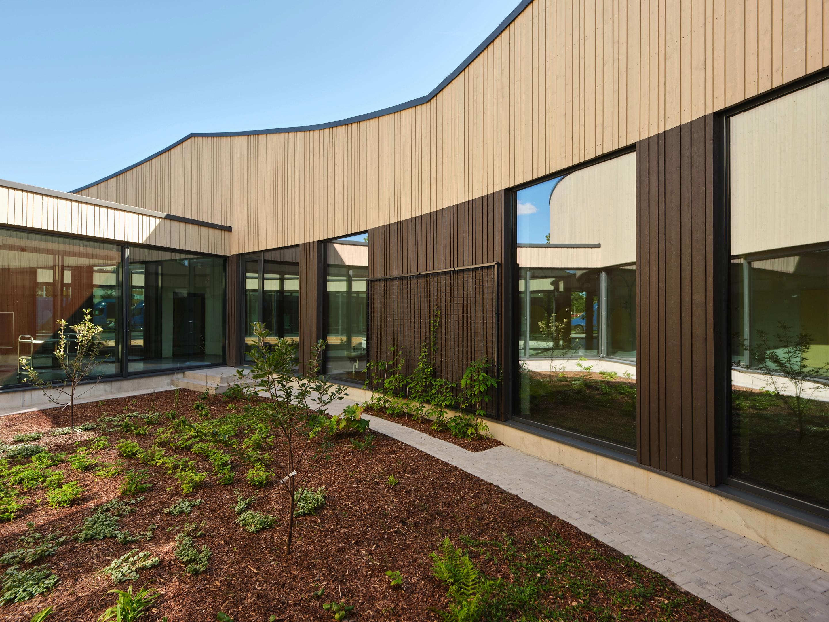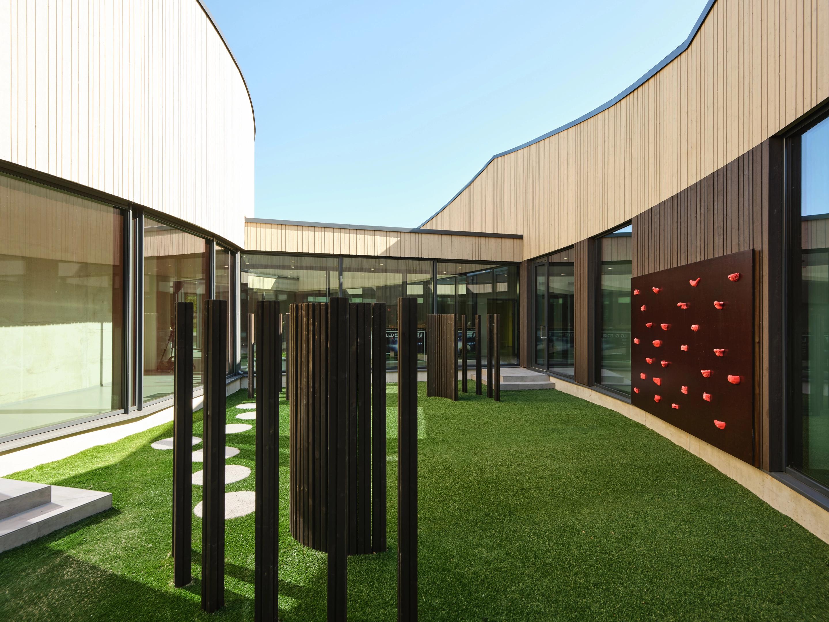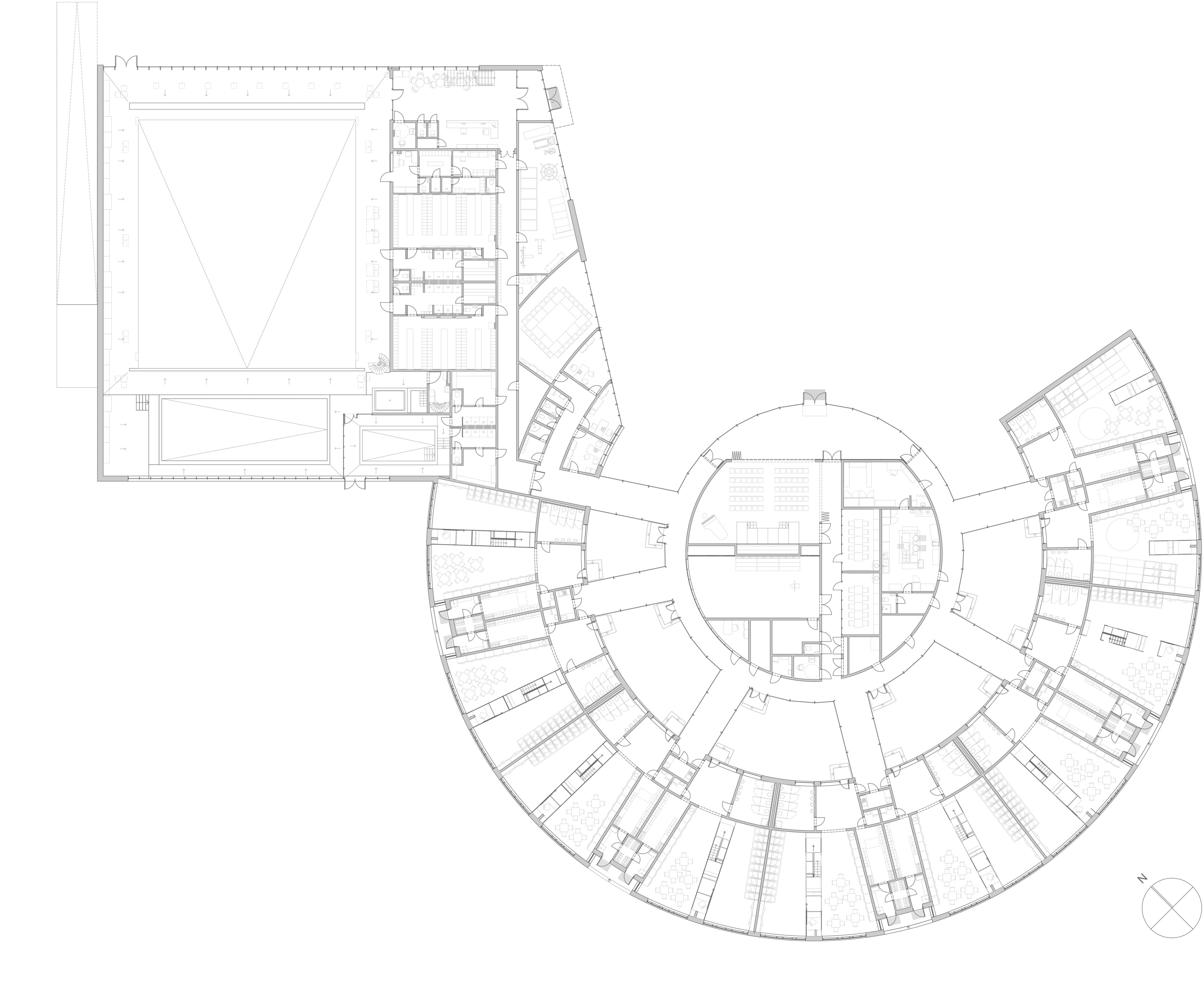Kindergarten in Pärnu
Location
Raja 7, Pärnu, Estonia
Area
4600 m2
Status
Completed 2020
Client
Pärnu City Government
Architecture
LUMIA and Projekt O2
Margit Aule, Katrin Vilba and Triinu Nurmik
Interior architecture
studio ARGUS
Landscape architecture
KINO maastikuarhitektid
Photography
Tõnu Tunnel
One of the most modern kindergartens in Estonia can be found in the city of Pärnu, on Raja street. The common areas are accommodated in the centre of the building, encircled by an arc of group rooms – so as to minimise the corridors and footprint area of the building. The main entrance to the building faces north while group rooms with play areas are in the southern part. The layout of the rooms has been designed in view of the logistical considerations and feedback from the personnel to ensure smooth daily movement when children are brought to the group rooms or taken to the play areas outside. Each group has its own access to the heart of the building and an exit to the outdoor play area. All rooms are on the same level, which facilitates movement for the children and for trolleys or wheelchairs. Movements between the heart of the building, common areas and group areas pass through glass galleries. Between each gallery, there is a small courtyard that can be used by the group to care for plants or as a play area.
The load-bearing structures are made of monolithic reinforced concrete. The complex is a near-zero-energy building with electrically-opening façade curtains and a 2300 m² green roof for passive cooling. The complex also generates its own power: there are solar panels on the roof, and residual heat is utilised in the building.
The pitched roofs of the group areas emphasise that each group has a home of its own within the big kindergarten, and all group areas together combine like a village in the middle of the play landscape. The exterior architectural elements of the buildings – circle and arc – extend to the landscape architecture in the form of round hillocks and to the interior architecture, making up a whole and reflecting comprehensive cooperation between architects, interior architects and landscape architects. A number of playful solutions have been designed by the interior architects. The partitions separating the sleep areas from play areas are divided as if into small playhouses that can also be used as mini-kitchens, slides or small play huts but also as the teacher’s own room. Natural materials have been used both for the exterior and the interior, which features light and soft tones, natural linoleum on the floors, and birch veneer and plywood in the furniture and other elements.
The kindergarten section is connected with an indoor swimming pool, which is used by the kindergarteners and also by townspeople as an option for exercise. This section contains an eight-lane main pool, a small pool, a kindergarteners’ pool, Jacuzzis, cold-water baths and saunas. The undulant roof of the swimming pool adds dynamics to the volume of the section and makes it visually smaller. The roof is supported by strong glulam beams with a span of 28 metres.
The landscape architects have surrounded the building with a varied landscape that offers diverse and meaningful activities for children. The play areas have been arranged radially around the building and diversified with artificial landforms. There are various playgrounds, sledging slopes, trampolines, swings, carousels, traffic and sports areas. Children can work in the sandbox with a backhoe digger, adjust the clock or move on the balance track. The exciting artificial hillocks provide numerous opportunities: children can use them for sliding in all seasons, jumping, climbing and hiding.
