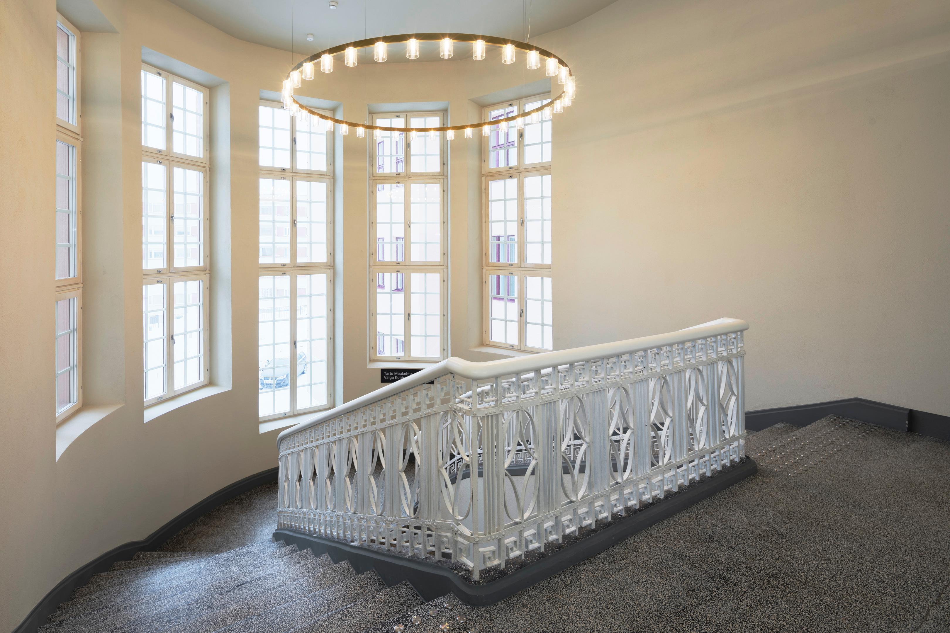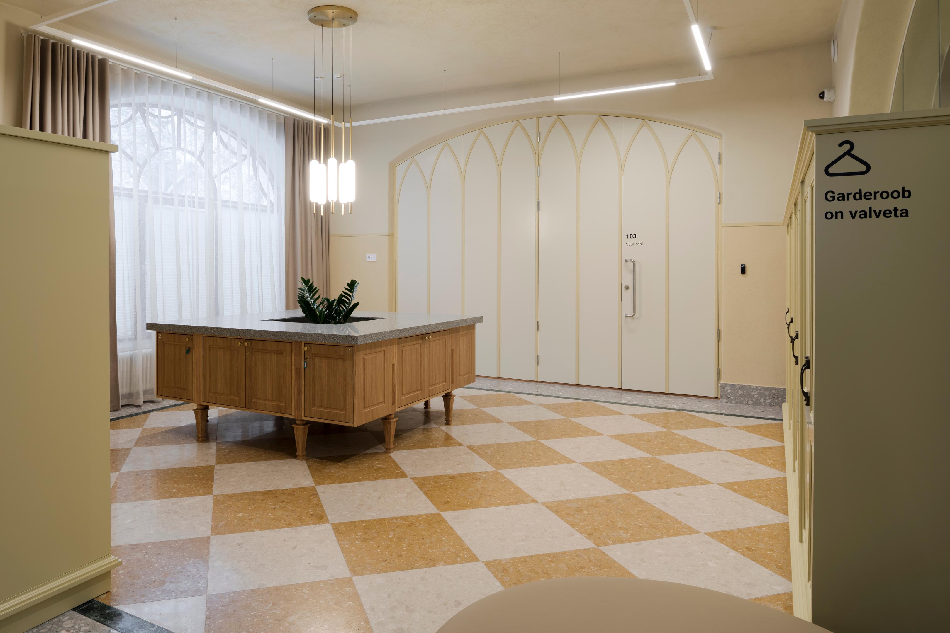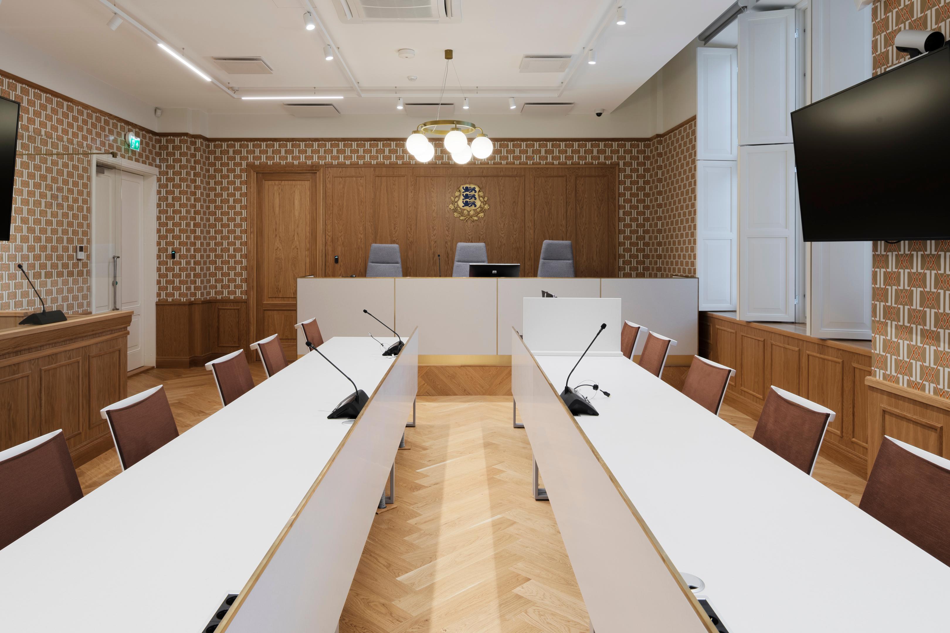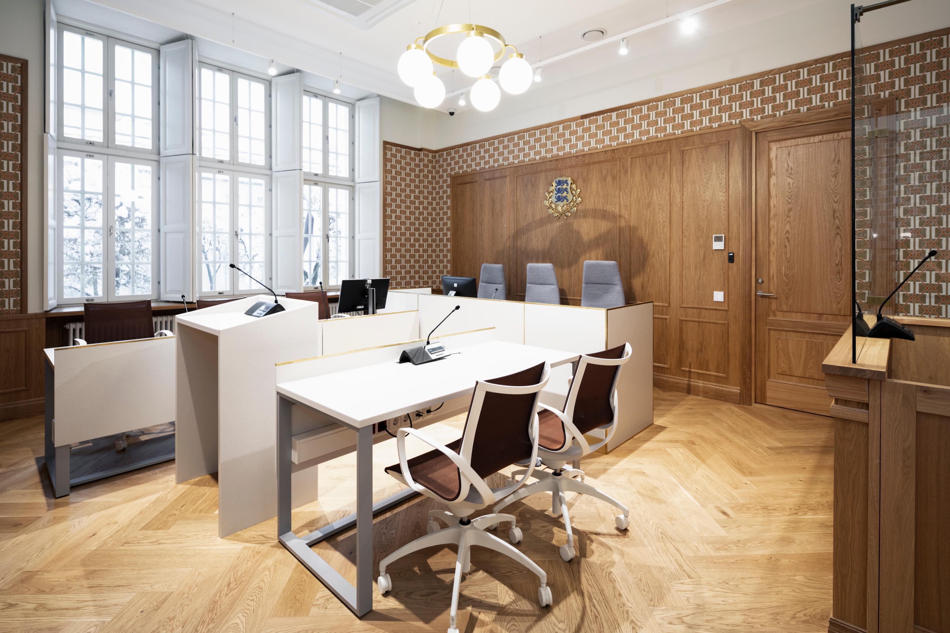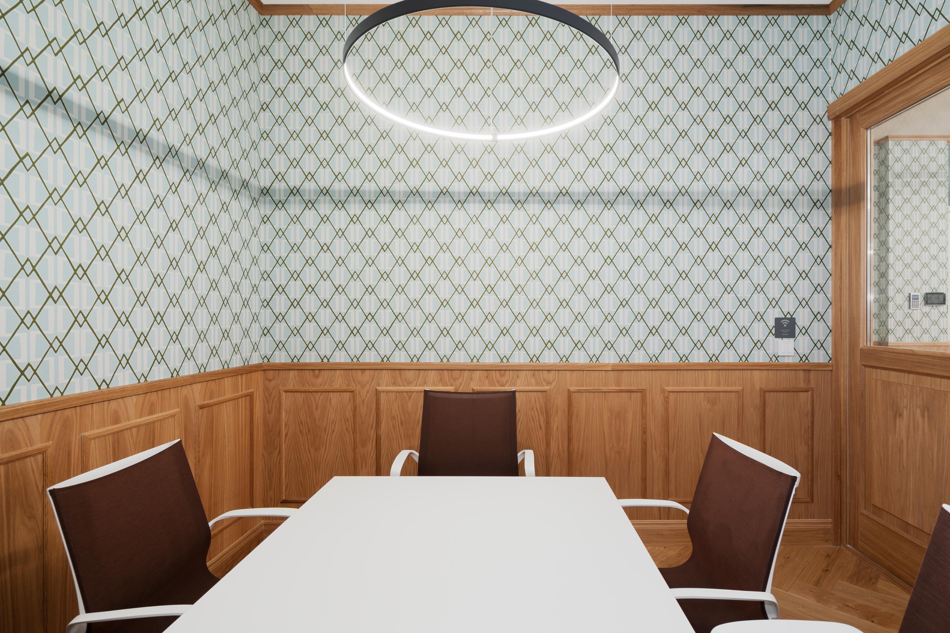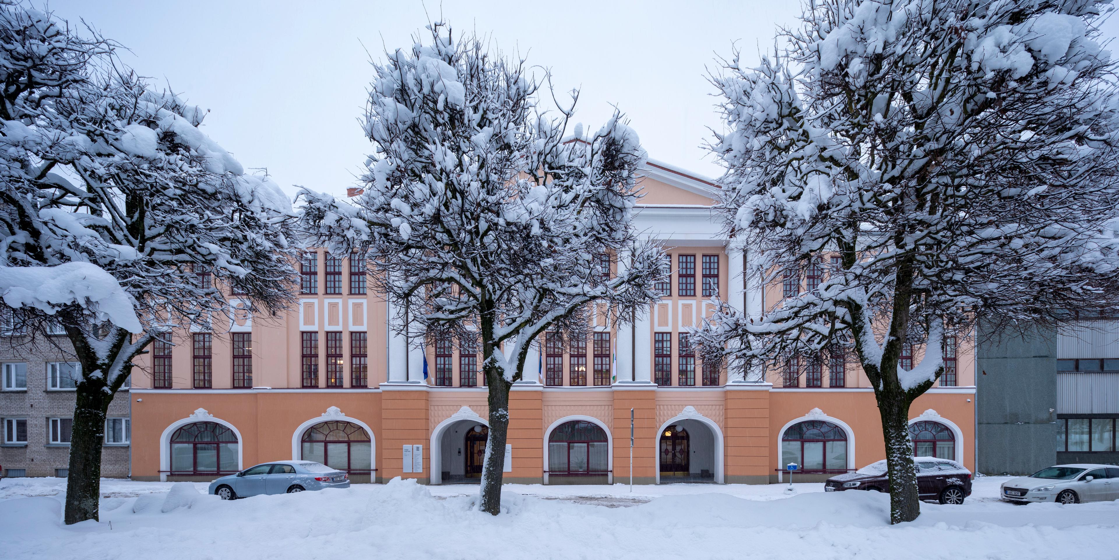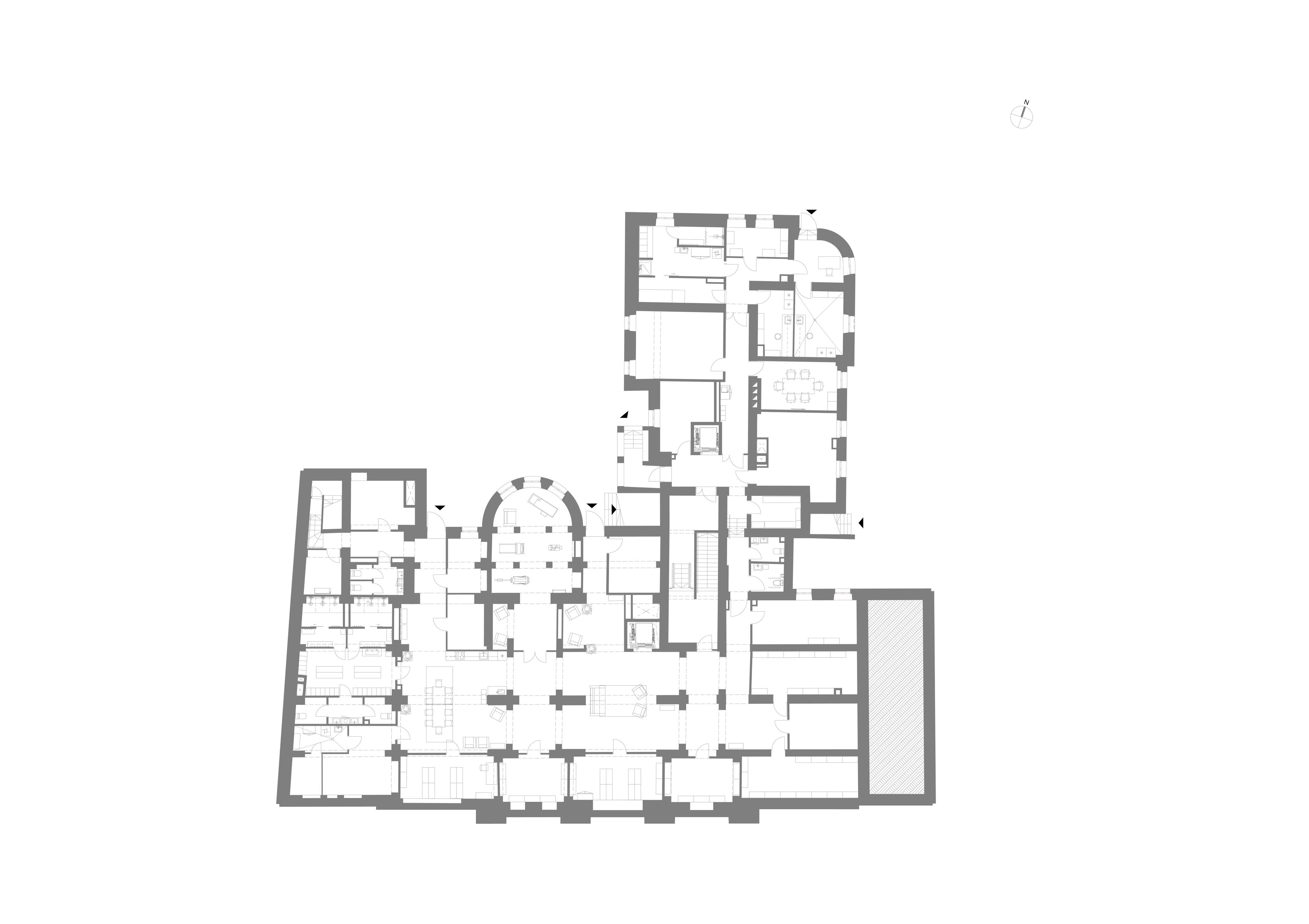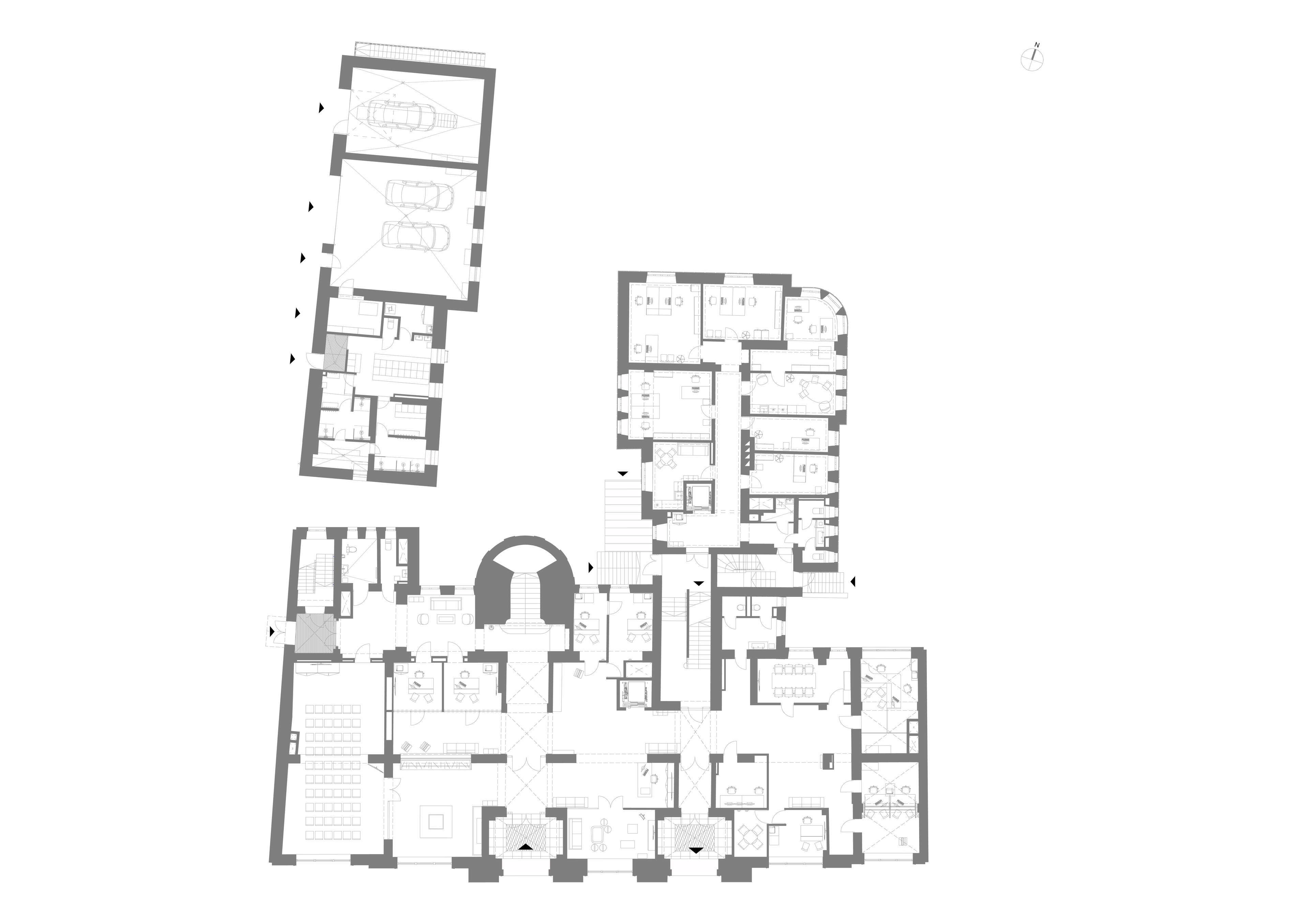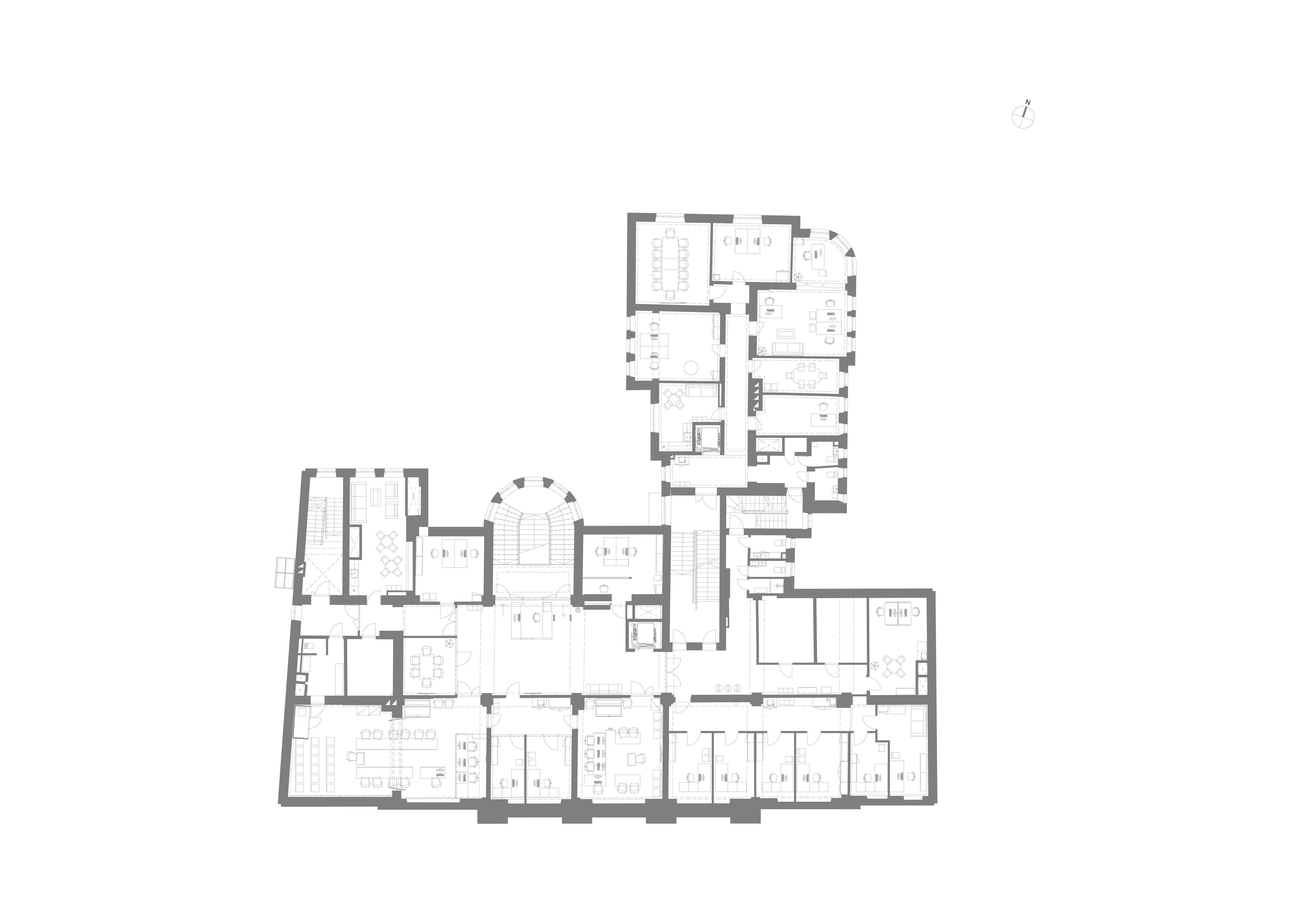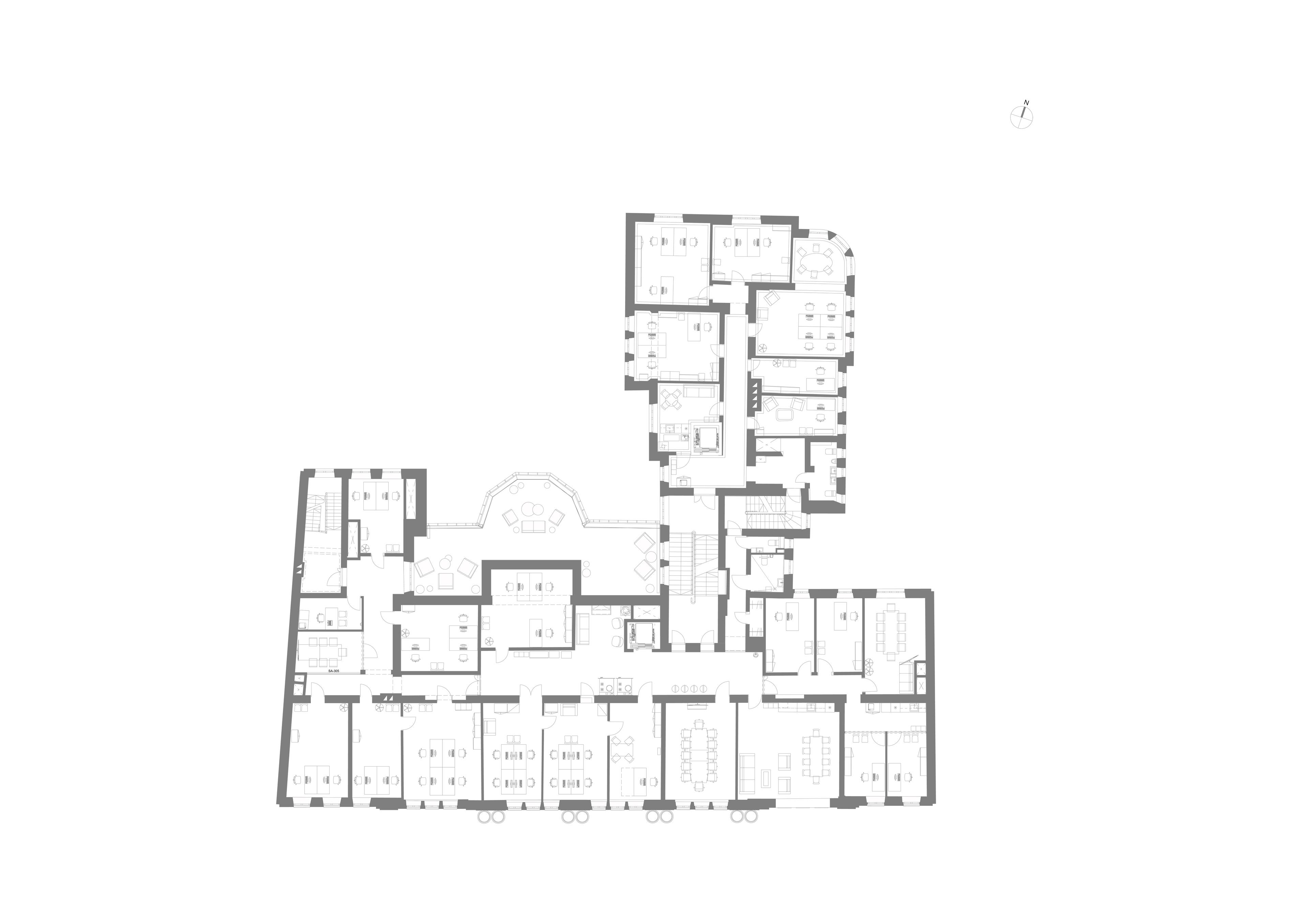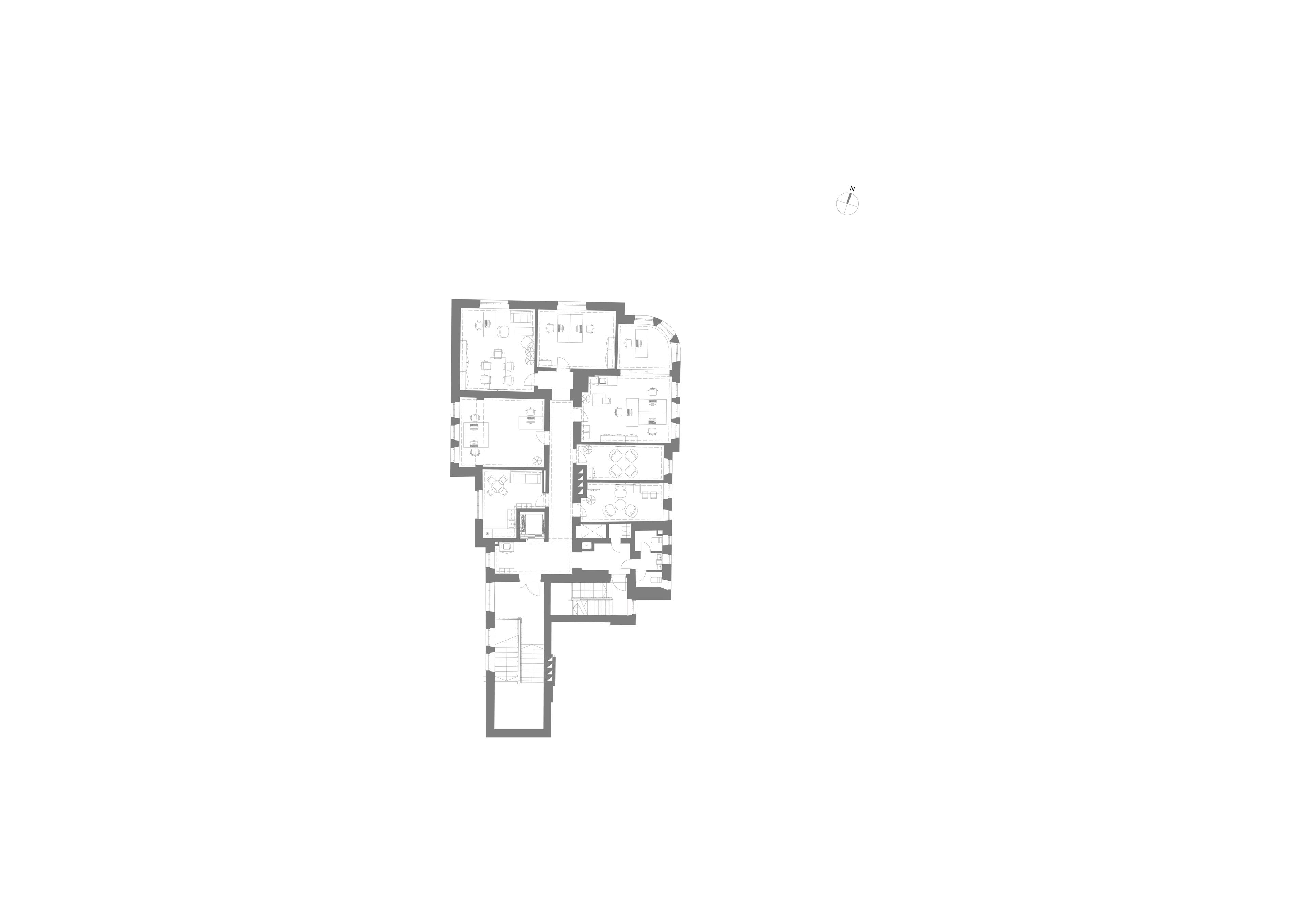Valga State House
Location
Kesk tn 12, Valga linn, Eestonia
Area
4504 m2
Status
Completed 2023
Architecture and interior architecture
LUMIA and studio ARGUS
Margit Aule, Laura Ojala, Karina Krestinov-Priddle, Liis Tarbe, Margit Argus and Katariina Teigar
Special parts
Projekt O2
Client
Riigi Kinnisvara
Builder
Tartu Ehitus
Photography
Maris Tomba
The Valga State House is located in a heritage-protected building constructed in the early 20th century, which was reconstructed into an energy-efficient office building with modern, contemporary, and comfortable working conditions.
The former Valga County Government building was completed in 1917. It was designed by the Riga architect Wilhelm Rössler, with contributions from one of the key architects of the first era of Estonian independence, Herbert Johanson. The client was the German Loan and Savings Bank, and in addition to them, the building housed businesses and a military headquarters. The building is a stylish example of Jugendstil architecture, complemented by neoclassical details.
Under the initiative of the State Real Estate and the Ministry of Finance, state houses are being established across Estonia, and one such house was planned for the former county government building. For the client and guests, the state house should be a place where interaction with various government agencies is easy and comfortable. Therefore, the challenge was to develop an internal space program that meets all accessibility requirements while considering the specific needs of the institutions.
We solved the building layout in a way that, generally, a person's visit is limited to the first floor, where we conveniently placed all reception rooms. The historic Jugendstil architecture is preserved; guests are greeted by an elegant vestibule, and grandeur is created by stone-covered floors. The dignified interior design harmonises with modern comfortable furniture.
The upper floors are meant for the offices of government institutions, with a total of 17 agencies operating in the building. Several rooms are cross-functional to optimize space. In creating the architectural solution, strict security requirements were taken into account, as the Valga courthouse of the Tartu County Court is located in the state house. Therefore, we planned separate passageways directly to the courtroom. The courtrooms have good acoustics, and a notable element is the wooden state emblems crafted by hand in Estonia.
Quality work and leisure spaces were created for officials, and outdated technical systems throughout the building were replaced. Due to heritage conservation requirements, very few walls were modified, and openings were filled, preserving the sense of Jugendstil architecture from the construction period. We preserved as many existing structures and details as possible. Valuable finds, such as the historic metal gate and various wall and ceiling paintings, are prominently displayed.
