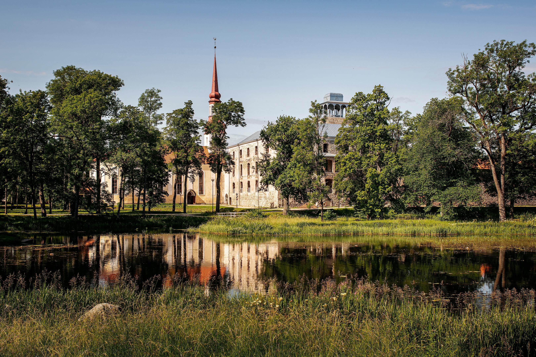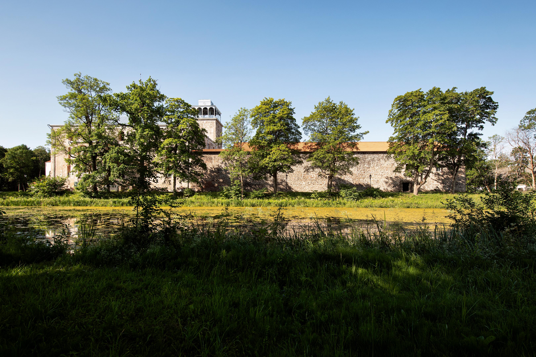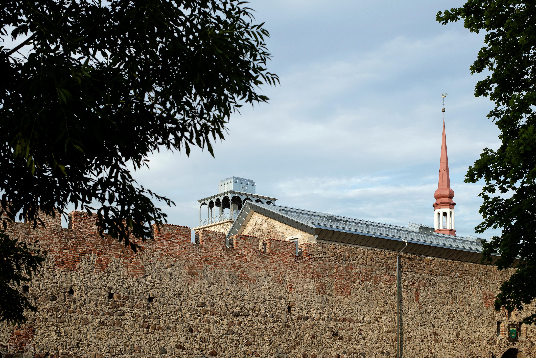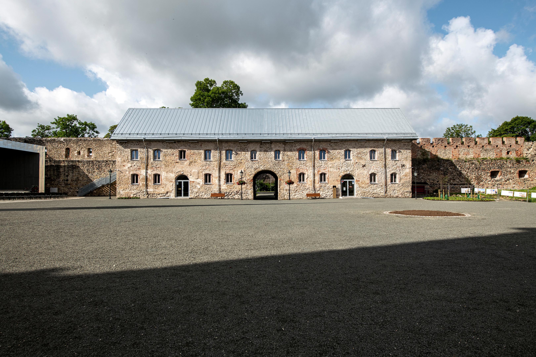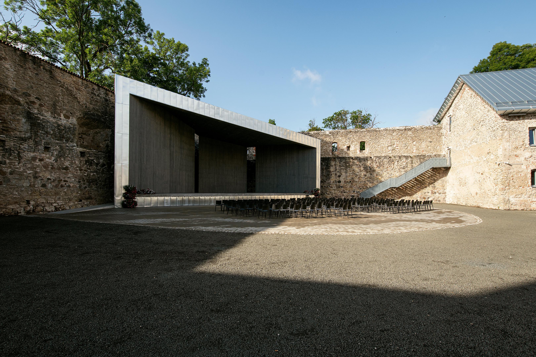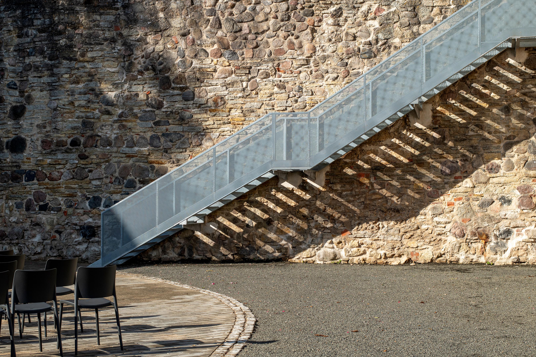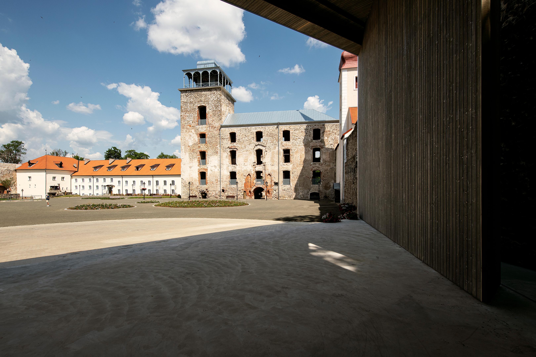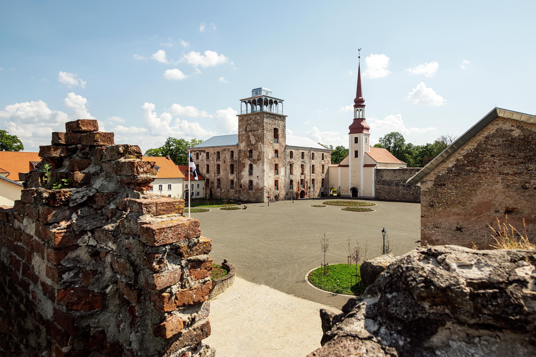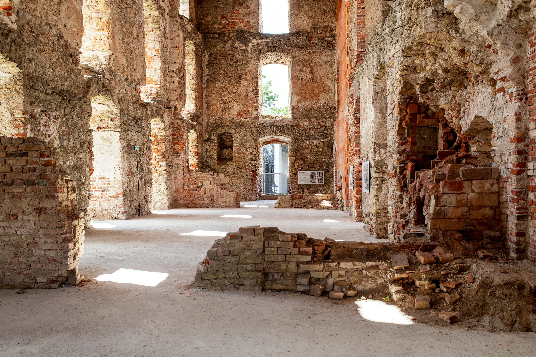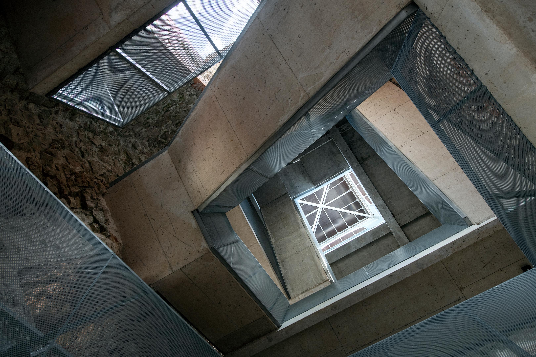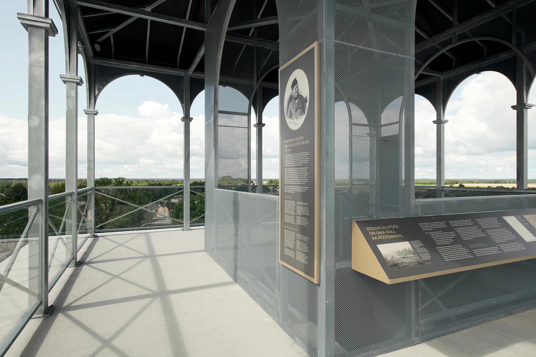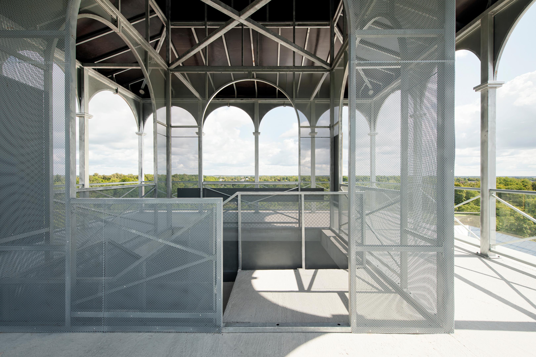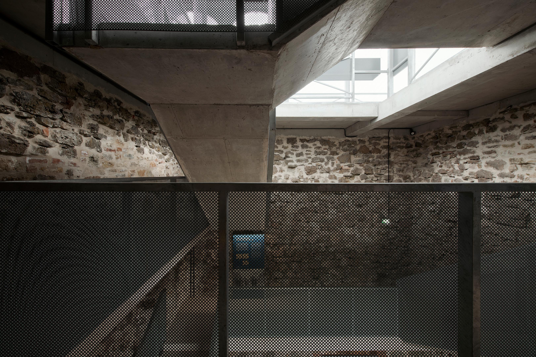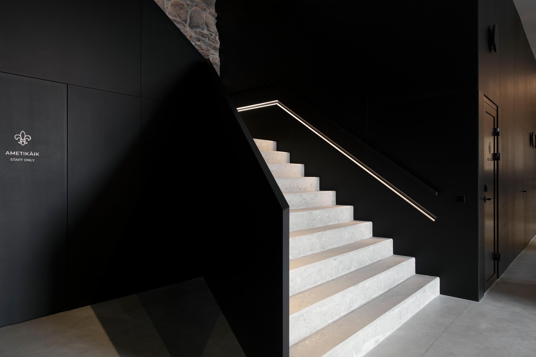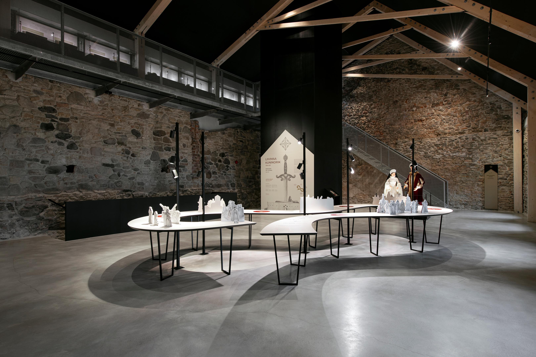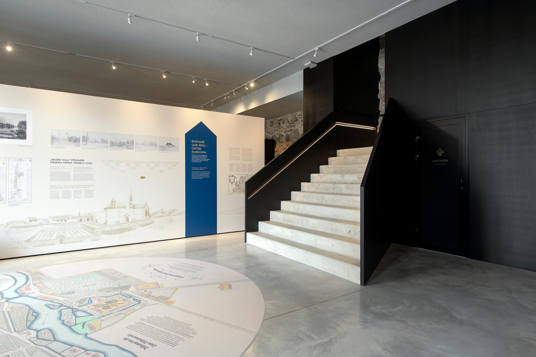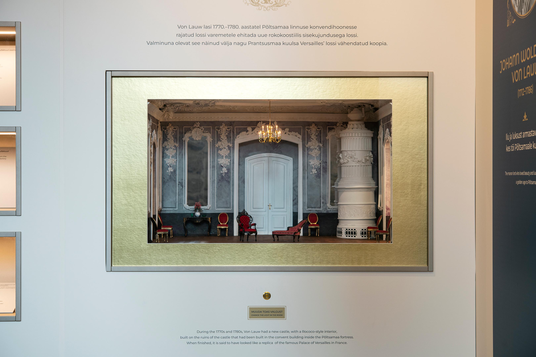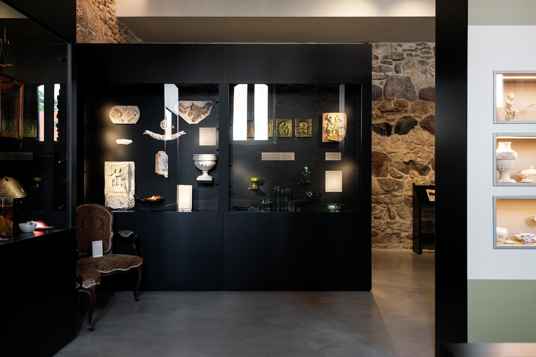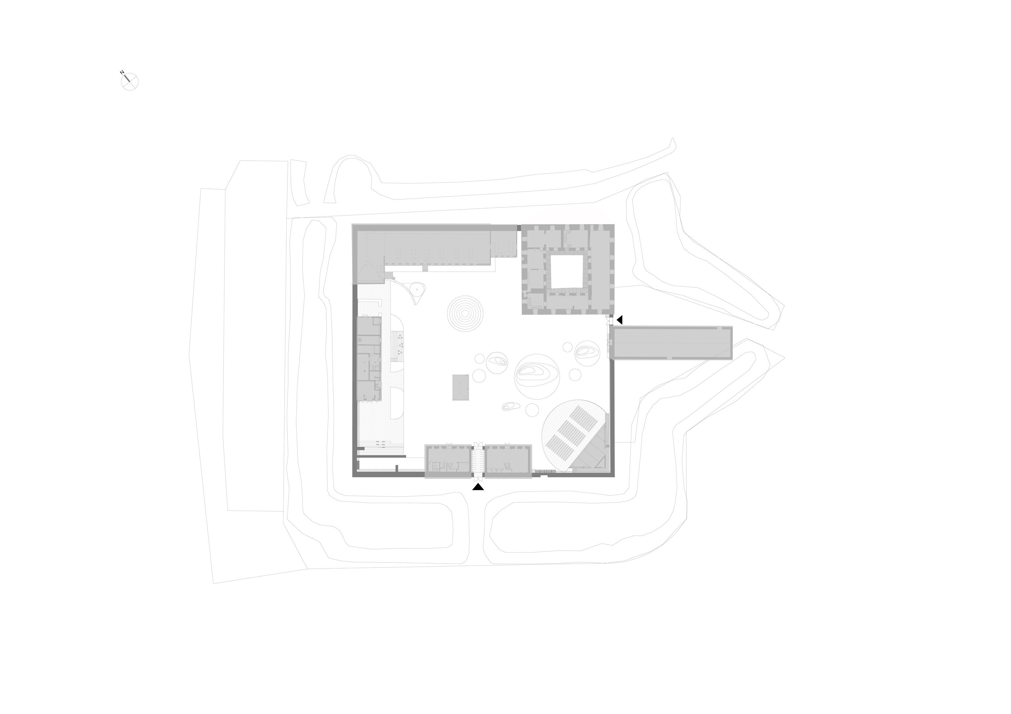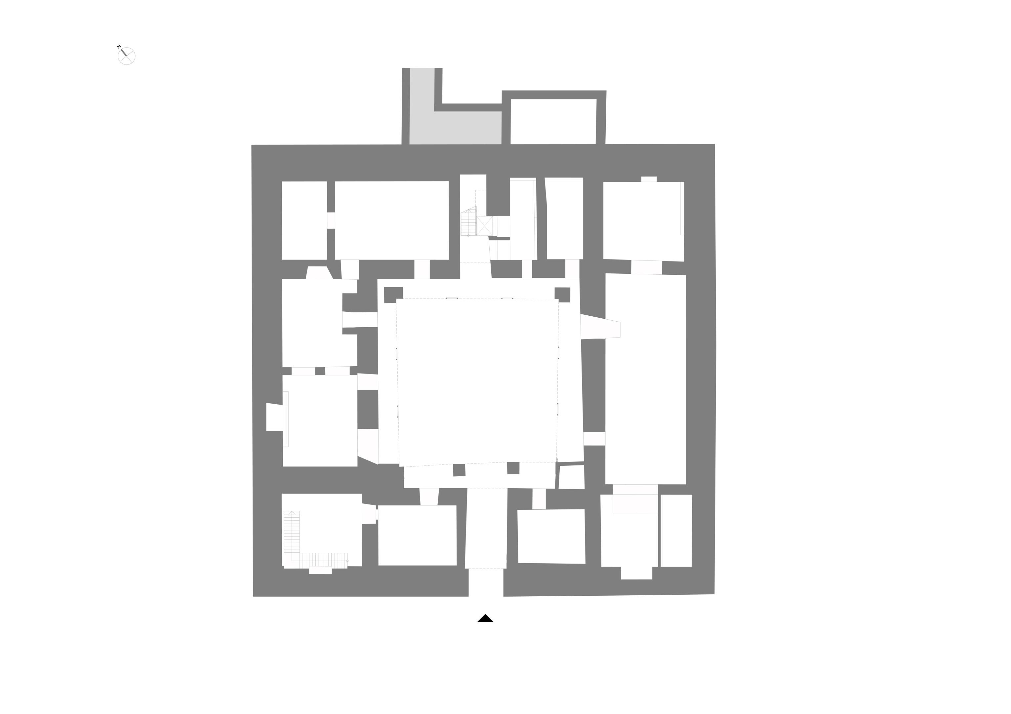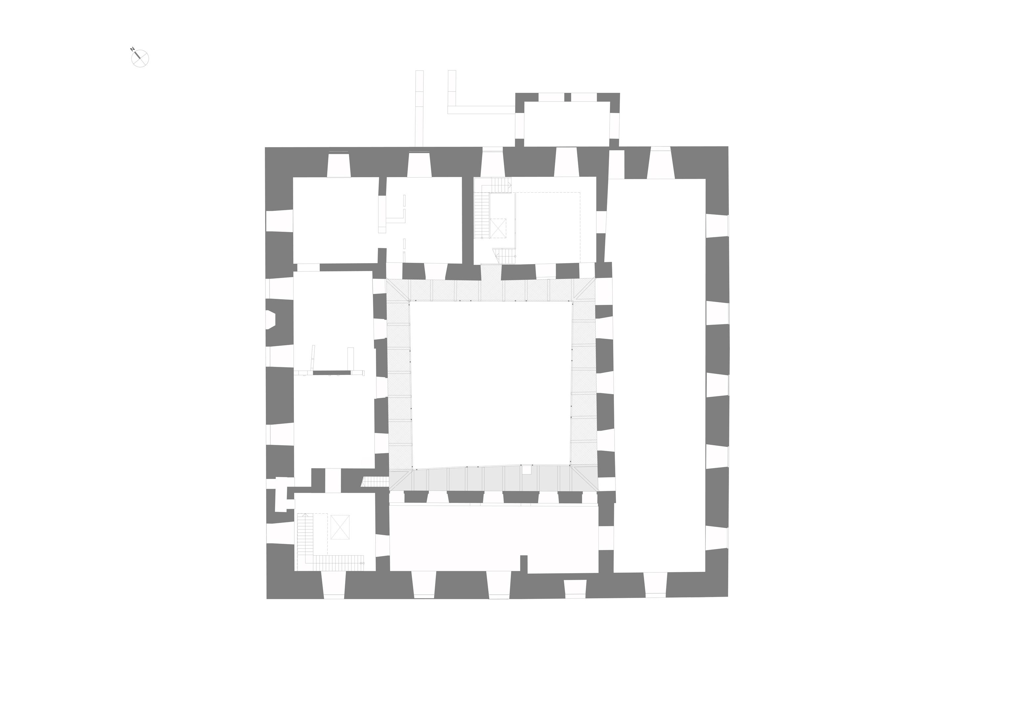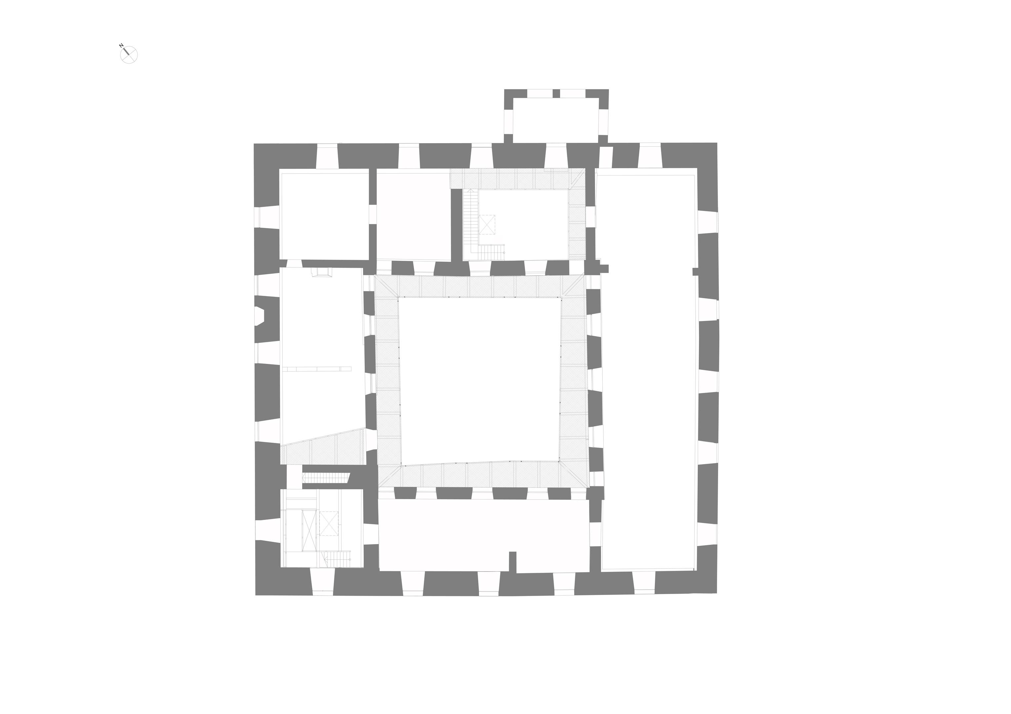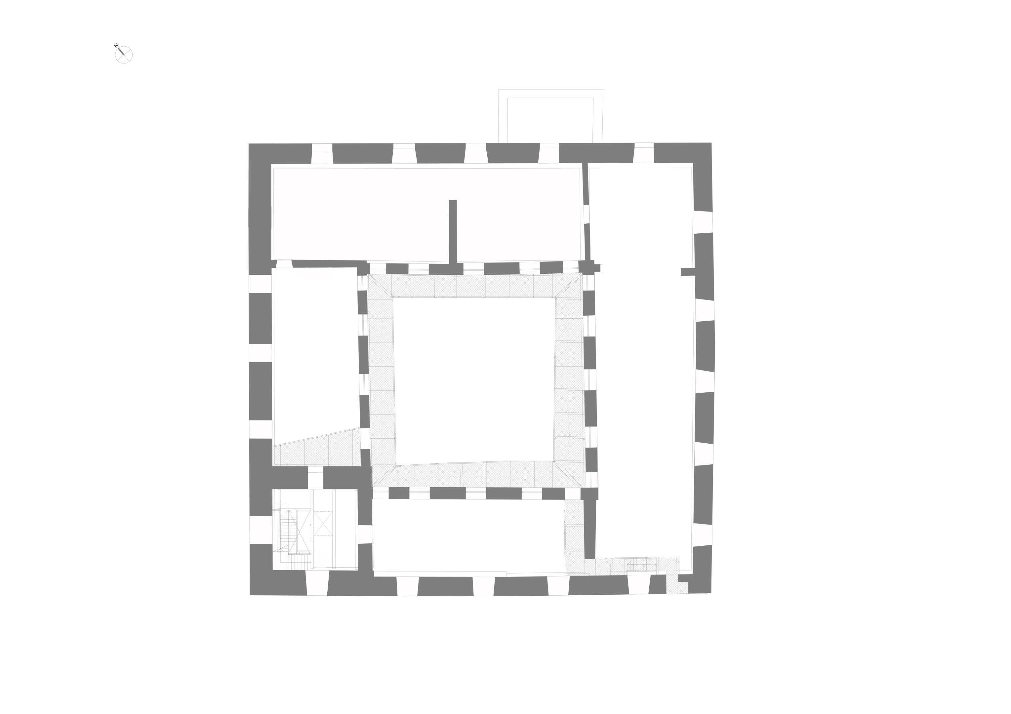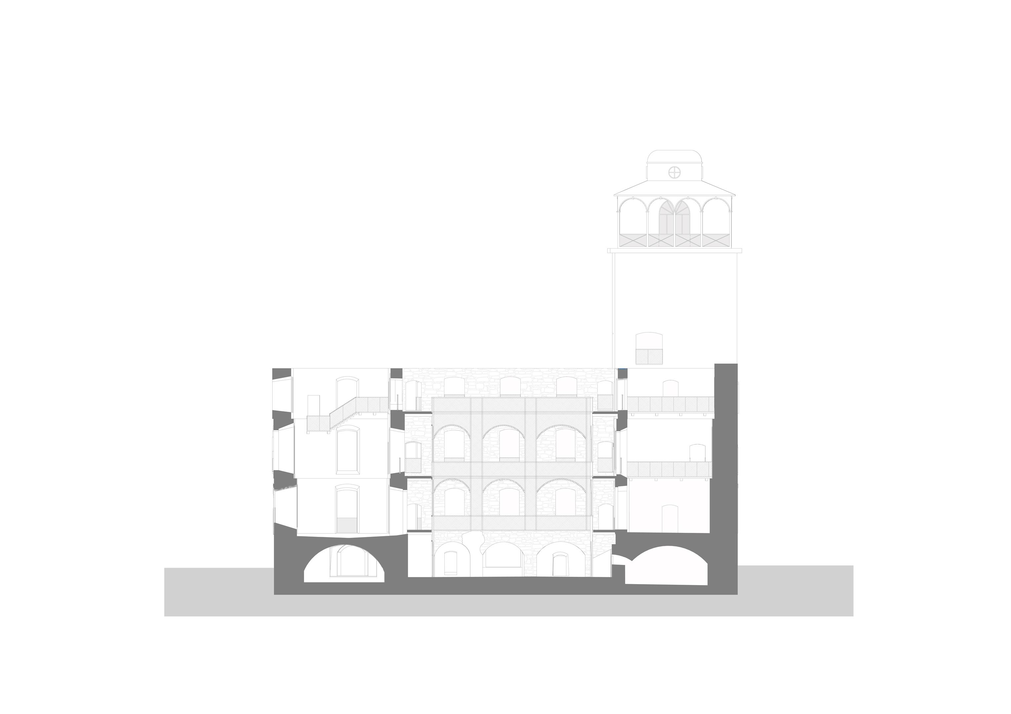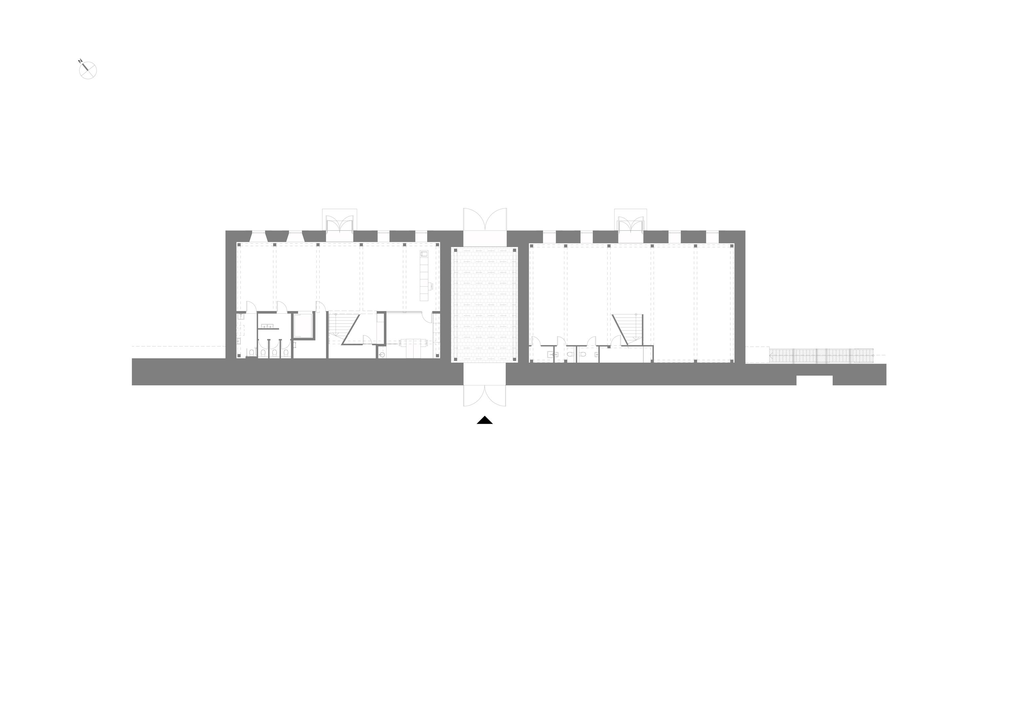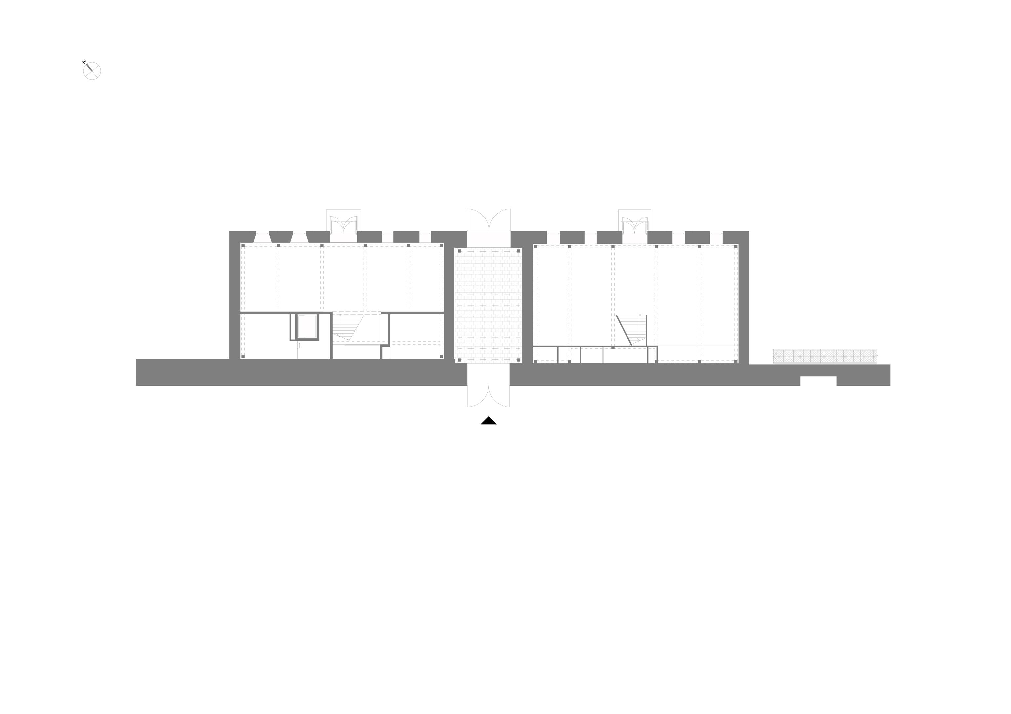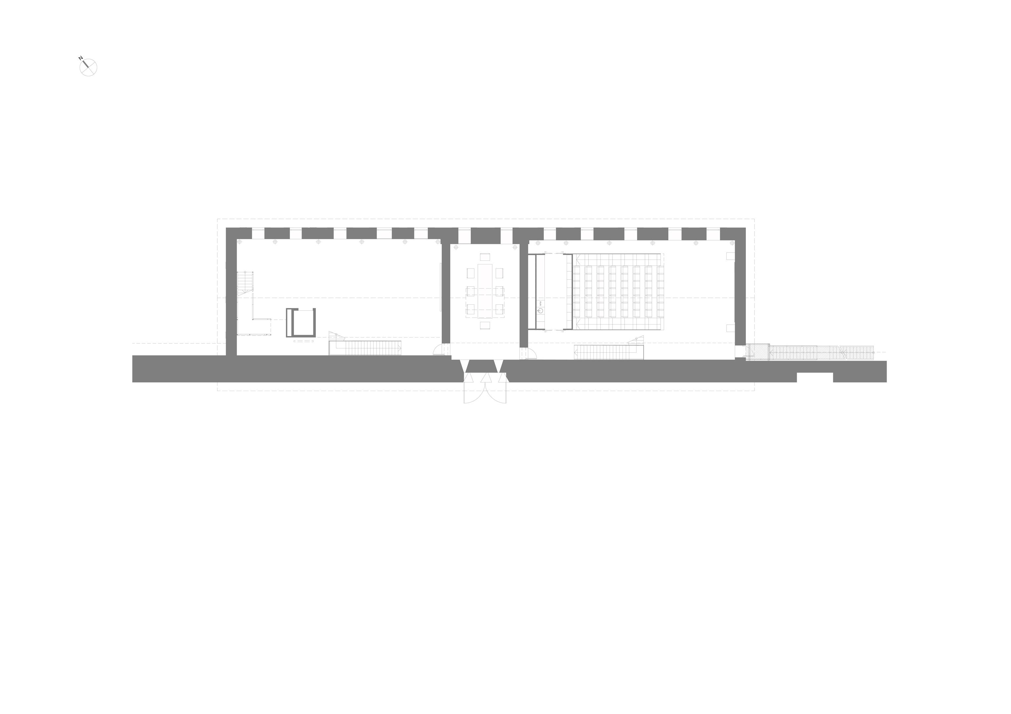Põltsamaa Castle
Location
Lossi 1, Põltsamaa, Estonia
Area
8100 m2
Status
Completed in 2023
Architecture and interior architecture
LUMIA and studio ARGUS
Margit Aule, Birte Böer, Margit Argus, Eliise Harjak and Elo Liina Kaivo
Landscape architecture
LUMIA and studio ARGUS
Exposition
LUMIA, studio ARGUS and PULT
Architecture (walls and roof of the convention building)
ARC Projekt
Photography
Terje Ugandi
Client
Põltsamaa Vallavara OÜ
Awards
2023 - Grand Prize 2023 of the Cultural Endowment of Estonia (Architecture Endowment)
2023 - Laureate of the annual prize of the Estonian National Heritage Protection Board in the category "Achievement of the Year"
Põltsamaa Castle, with its rich history, is one of Estonia’s largest and most unique architectural ensembles, whose story dates back to the 13th century when a castellum of rubble and sandstone was built on the right bank of the Põltsamaa river. This location was chosen strategically, at the intersection of important routes, a role that Põltsamaa continues to fulfil to this day. A century later, a convent house with a square floor plan was built in the southeast corner of the castle.
In the 16th century, during the Livonian War, Põltsamaa became the residence of Duke Magnus, the King of Livonia. The castle was repeatedly devastated, but in the second half of the 18th century, during the reign of Major Woldemar Johann von Lauw, it was transformed into a magnificent rococo palace. Põltsamaa Castle became a cultural and intellectual centre, where the first Estonian- and Latvian-language magazines were published. Major Lauw also established the first porcelain factory in Livonia. The castle’s golden era lasted for a long time, but in 1941, the ensemble suffered a devastating blow when the castle and the church were engulfed in flames.
Since the 1970s, the imposing Põltsamaa Castle has undergone several restoration projects, but extensive restoration work was completed in the early summer of 2023. Thanks to these restoration efforts, two historical buildings have been brought back into use, and the castle’s courtyard has been redesigned.
The grand convent house was in poor condition, but some medieval structures had survived. The convent house was restored using a conservative method and is now open for visitors. The building features a new seamed metal roof supported entirely by timber beams, providing a striking contemporary element that sets it apart from the historical structure.
A concrete staircase with perforated metal railing was added to the seven-story tower of the convent house, creating a colour contrast with the original construction materials of rubble and red bricks. This staircase leads to the new steel tower dome, modelled after the historical dome, marking its former location. The tower dome houses an observation deck, offering a view of the surroundings and allowing visitors to admire the tower of Põltsamaa’s church.
Only the wall structures were remained of the former gatehouse, located on the southwestern side of the circular wall. During the reconstruction, this previously precarious building was transformed into a modern visitor centre, exhibiting the history of Põltsamaa Castle. The modern interior of the gatehouse is comfortable and accessible, featuring an elevator and new technical systems.
Similar to the convent house and the new outdoor stage, the gatehouse is also covered with a seamed metal roof, creating the impression of a complete and revitalized architectural ensemble. The dignified historical architecture has flourished again with minimal modern interventions and contemporary details. Everything new is tastefully simple, allowing the historical charm to speak for itself.
